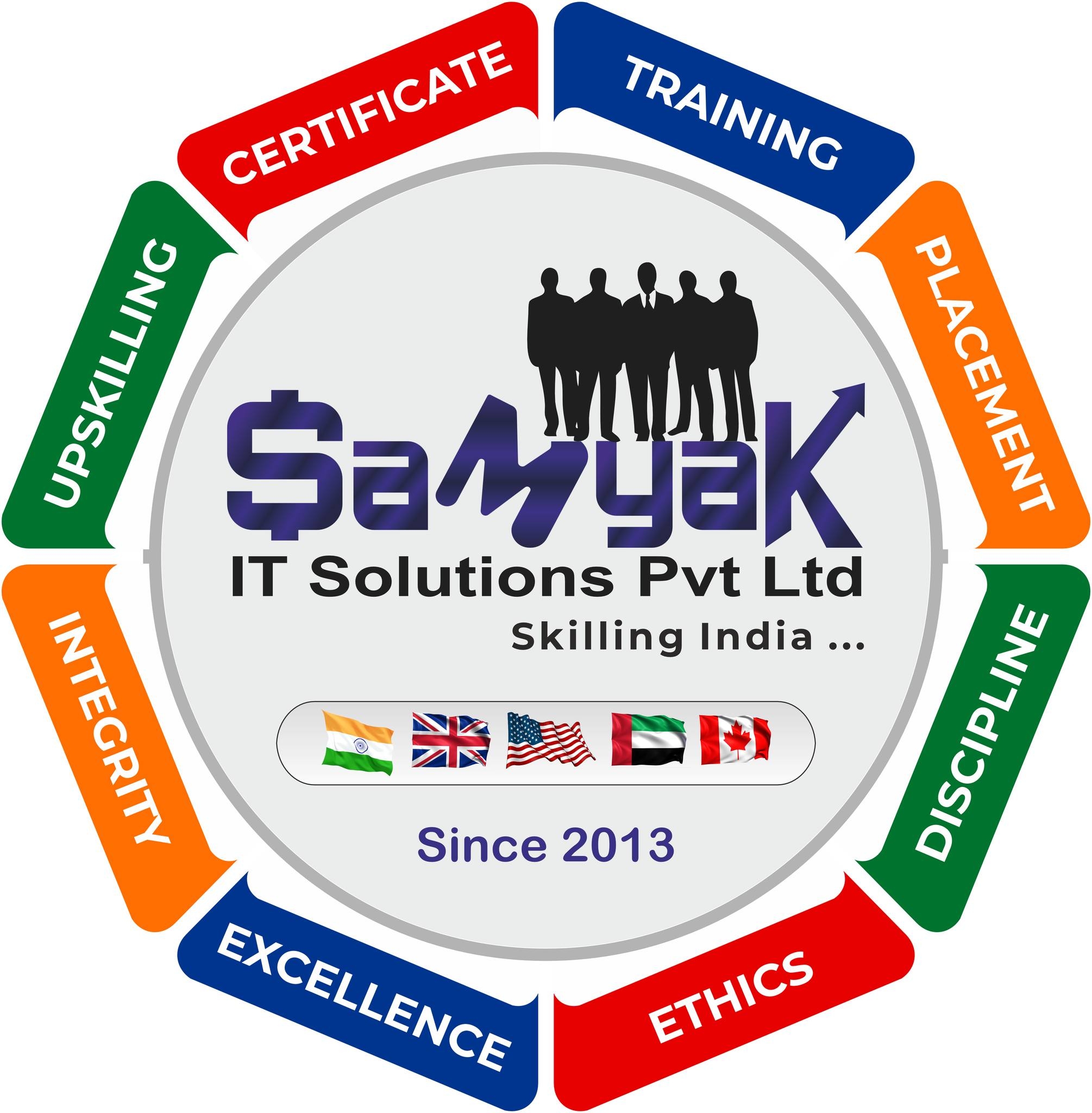AutoCAD Civil is a computer aided design or CAD program for use by people in the design and documentation disciplines in Civil Engineering. This AutoCAD Civil software can be used to create 2D drawings and diagrams or can be the basis for powerful 3D visualizations.

AutoCAD Civil is a computer aided design or CAD program for use by people in the design and documentation disciplines in Civil Engineering. This AutoCAD Civil software can be used to create 2D drawings and diagrams or can be the basis for powerful 3D visualizations.
The drawing formats (dwg and dxf) of this AutoCAD Civil Software are now the industry standards for the exchange of electronic drawings, between professionals and regulatory bodies.
This AutoCAD Civil Software is used across a large number of industries including, architecture, interior design, shop fit-outs, construction, engineering, landscape design, product design and manufacture, naval and aeronautical design, piping and cabling, just to name a few.
Anyone that needs to produce, accurate plans and sections of a design, can utilize this AutoCAD Civil software for this task. Samyak Computer Classes is one of the leading AutoCAD Civil Training Centers in Jaipur. In this AutoCAD Civil Training Course you’ll learn about Industry drawings and planning using this AutoCAD Civil software.
Samyak Computer Classes has most admirable placement record since its establishment. Samyak is the only training institute that has GLOBAL presence and available in many cities / states / countries.
© 2025 coursetakers.com All Rights Reserved. Terms and Conditions of use | Privacy Policy