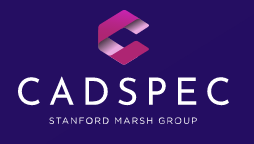Autodesk 3ds Max software offers a complete solution for modelling and rendering for games, visualisation and animation.

This 3 day Cad course is aimed at anyone who wants to begin using CAD to save time and add to their existing skills. It may be daunting but we will take the mystery out of it and show you what an easy transition it can be.
You will need a basic computer knowledge - you may be using Office (word or excel) or similar software. At the end of the course you will have the knowhow to draw up and print plans to scale, space plan and how to save in different formats so you can email clients and contractors. Think how much time you'll save!
Throughout the 3 days you will learn:
With over 30-years in the industry, we are ideally placed to review your CAD design requirements, whether architectural or mechanical, and find the right solution for you.
We aim to help maximise your productivity, improve accuracy and provide the return on investment your company requires. All of our highly qualified product specialists.
Have extensive field experience in both industries and are constantly being retrained to ensure at Cadspec we have the most knowledgeable team, providing the highest standards at all times.
© 2025 coursetakers.com All Rights Reserved. Terms and Conditions of use | Privacy Policy