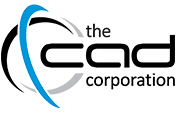The Autodesk® Advanced Steel software is a powerful 3D modelling application that streamlines the fabrication process through the use of a 3D model, which is used to create fabrication drawings, Bill of Materials (BOM) lists, and files for Numerical Control (NC) machines.

The Autodesk® Advanced Steel software is a powerful 3D modelling application that streamlines the fabrication process through the use of a 3D model, which is used to create fabrication drawings, Bill of Materials (BOM) lists, and files for Numerical Control (NC) machines.
Features & Benefits
Outcomes & Objectives
Have you ever wanted to invent something, build something or prototype a product? In Partnership with the MakersAcademy, the CAD Corporation offers courses and 3D design tools and technologies like 3D printing, laser cutting and CNC machining, you can make your invention, your ideas and your products a reality.
© 2025 coursetakers.com All Rights Reserved. Terms and Conditions of use | Privacy Policy