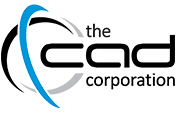The Autodesk® Fusion 360™ Essentials course provides you with an understanding of the parametric design philosophy using the Autodesk® Fusion 360™ software.

The Autodesk® Fusion 360™ Essentials course provides you with an understanding of the parametric design philosophy using the Autodesk® Fusion 360™ software.
Through a hands-on, practice-intensive curriculum, you will learn the key skills and knowledge required to design models using the Autodesk Fusion 360 software.
Features & Benefits
Course Outline
Module 1: Introduction To Autodesk Fusion 360
Module 2: Creating The First Feature With Quick Shapes
Module 3: Creating Sketched Geometry
Module 4: Additional Sketching Tools
Module 5: Sketched Secondary Features
Module 6: Pick And Place Features
Module 7: Construction Features
Module 8: Equations And Parameters
Module 9: Additional Features And Operations
Module 10: Design And Display Manipulation
Module 11: Single Path Sweeps
Module 12: Loft Features
Module 13: Feature Duplication Tools
Module 14: Distributed Design
Module 15: Component Design Tools
Module 16: Multi-Body Design
Module 17: Sculpting Geometry
Module 18: Editing Sculpted Geometry
Module 19: Drawing Basics
Module 20: Detailing Drawings
Module 21: Static Analysis Using The Simulation Environment
Have you ever wanted to invent something, build something or prototype a product? In Partnership with the MakersAcademy, the CAD Corporation offers courses and 3D design tools and technologies like 3D printing, laser cutting and CNC machining, you can make your invention, your ideas and your products a reality.
© 2025 coursetakers.com All Rights Reserved. Terms and Conditions of use | Privacy Policy