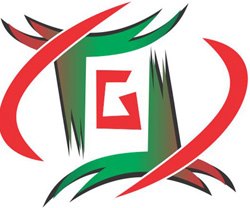Autodesk Fusion 360 course is offered by Cadcenter, Indian Educational Enterprises (P) Ltd. Use an industry-specific toolset for plant design and engineering to create P&IDs and integrate them into a 3D plant design model.

Autodesk Fusion 360 course is offered by Cadcenter, Indian Educational Enterprises (P) Ltd. Use an industry-specific toolset for plant design and engineering to create P&IDs and integrate them into a 3D plant design model.
The institute is an advanced training center of Autodesk for its Mechanical, Civil, GIS/Infrastructure, and Multimedia products.
In the starting year itself, Autodesk Inc. recognized, CADCENTER for Excellence in the Area of Instruction and the award was presented to Dr. M.R. Sreedharan Nair in the 1993 Annual ATC Managers Meeting held at Anaheim, Los Angeles, USA. CADCENTER, Cochin has been elevated to the status of an Advanced Training Center for Mechanical Products in 1999.
Now the institute is an advanced training center of Autodesk for its Mechanical, Civil, GIS/Infrastructure and Multimedia products. During these years CADCENTER bagged various international awards from Autodesk in seven different instants till 2016-2017.

Ducat is one of the best SolidWorks training institutes in Noida. It is offering hands on useful knowledge and full career assistance with introductory as well as advanced level SolidWorks training courses.

This Autodesk 3DS Max includes a live project led by professional instructors to give you a practical overview of this application. The training covers all the essential basics to advanced topics and features of Autodesk 3Ds Max.

Gemini Architectural is top rated institute in for SketchUp Training in Delhi. Gemini Architectural provides bestTraining in Sketchup Course in Delhi. Sketchup is the one of the top software to make 3D View and that interface is also very user friendly.

As far as the term AutoCAD is concerned, it is basically software that is used in drafting and designing. The original marketer and developer of this software is Autodesk. This is the basic CAD program which was launched for making the design of structures with 2-D version.

Creative visualization takes a new name in the form of 3D MAX. The shades, shadows and great pixels of colors bring your visualization to the broad canvas of the real world.
© 2025 coursetakers.com All Rights Reserved. Terms and Conditions of use | Privacy Policy