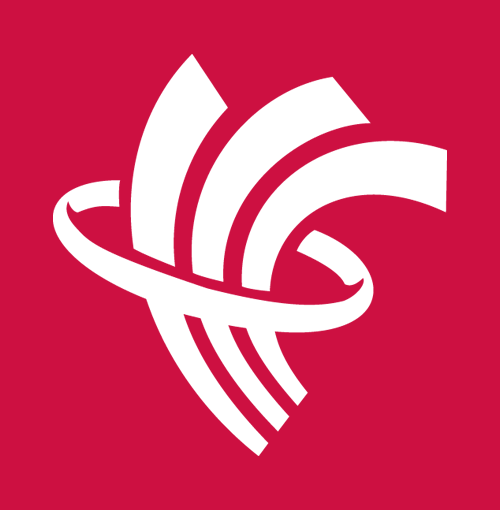Our Computer Aided Design and Drafting (CADD) courses will help prepare you for introductory or advanced positions in a broad range of industries including construction, architecture, mechanical design and manufacturing.

Our Computer Aided Design and Drafting (CADD) courses will help prepare you for introductory or advanced positions in a broad range of industries including construction, architecture, mechanical design and manufacturing.
You will receive hands-on training to become familiar working with popular computer aided drafting (CAD) software used in the industry.
Program Outline
With the launch of its new strategic plan for 2022-2026, In Front of What’s Ahead, Red River College will embark on a bold new path forward by becoming Red River College Polytechnic (RRC Polytech).
The new name recognizes RRC Polytech’s evolution into a unique post-secondary institution that blends deep, knowledge-based learning with applied, hands-on experience, and highlights the important role our graduates play in growing Manitoba’s economy as our province recovers from the pandemic and looks to the future.
RRC Polytech’s new strategic plan and bold new vision were created in consultation with staff, trusted partners and community supporters over a nine-month period.
The process allowed RRC Polytech to shine a spotlight on its strengths, and recognize its blind spots to create three new commitments for the next five years:
As Manitoba’s polytechnic, our top priority is preparing students to thrive in a rapidly changing world of work. Achieving this requires that we take a leap into the future, rather than incremental steps – a bold approach that shows our community and partners we’re not only ready to meet rapidly shifting demands, but to lead the way forward.
© 2025 coursetakers.com All Rights Reserved. Terms and Conditions of use | Privacy Policy