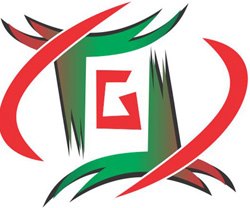Our current education stream focuses more on technical and vocational training in school education. This course helps the higher secondary students who prefer to take Basic civil vocational subject and Computer technology subject.

Computer aided drafting is the most important task for any Designing process in today’s world. This course trains the students to convert their design ideas in 2D digital content. 2D Digital Drafting has its own merits with manual drafting.
Our current education stream focuses more on technical and vocational training in school education. This course helps the higher secondary students who prefer to take Basic civil vocational subject and Computer technology subject.
Course Overview:
VP Design School & Technologies has highly talented and experienced professionals to design a new way of training methodology to learners. VPDS provide solutions to both students and industry professionals to full- fill the industrial design needs.

Ducat is one of the best SolidWorks training institutes in Noida. It is offering hands on useful knowledge and full career assistance with introductory as well as advanced level SolidWorks training courses.

This Autodesk 3DS Max includes a live project led by professional instructors to give you a practical overview of this application. The training covers all the essential basics to advanced topics and features of Autodesk 3Ds Max.

Gemini Architectural is top rated institute in for SketchUp Training in Delhi. Gemini Architectural provides bestTraining in Sketchup Course in Delhi. Sketchup is the one of the top software to make 3D View and that interface is also very user friendly.

As far as the term AutoCAD is concerned, it is basically software that is used in drafting and designing. The original marketer and developer of this software is Autodesk. This is the basic CAD program which was launched for making the design of structures with 2-D version.

Creative visualization takes a new name in the form of 3D MAX. The shades, shadows and great pixels of colors bring your visualization to the broad canvas of the real world.
© 2025 coursetakers.com All Rights Reserved. Terms and Conditions of use | Privacy Policy