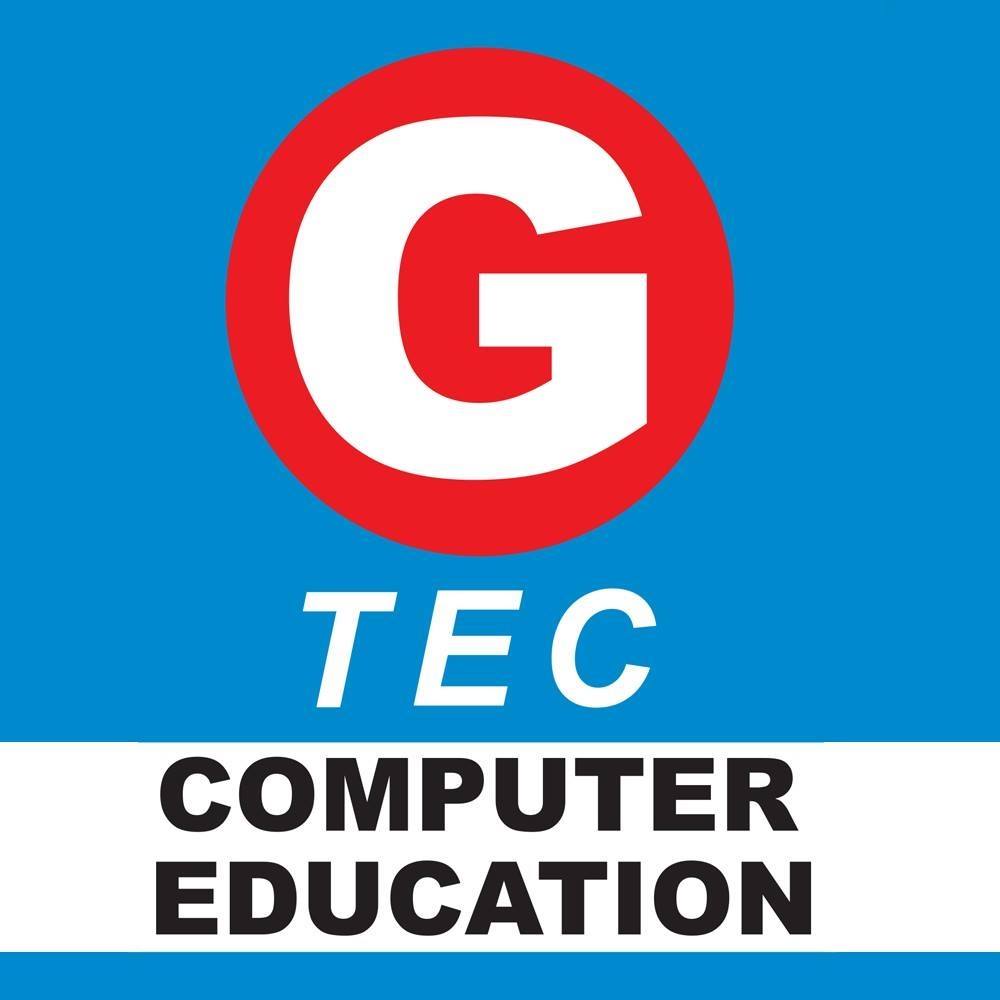The course gives students the creative and technical knowledge and skills they need to become professionals in the interior design industry. It encompasses the study of both Interior Architecture and Design within the built environment, while focusing on the human interface within given spaces.

The course gives students the creative and technical knowledge and skills they need to become professionals in the interior design industry. It encompasses the study of both Interior Architecture and Design within the built environment, while focusing on the human interface within given spaces.
The emphasis is placed on space planning, creative problem-solving, communication skills, knowledge of building materials, construction, computer-aided drafting and the history of design. Students are expected to provide design solutions to a wide variety of complex real-life space problems.
We embrace a holistic education through the development of superior thinking processes, the mastery of communication, and the acquisition of thorough and effective work methods.
Our curriculum and pedagogy are designed to be industry-focused and relevant. Our students are empowered to innovate with creativity. The skills that our students acquire will far exceed the knowledge and expertise of the profession, setting them on the road to success.
Our Vision
Our vision is to be the premier education Group.
Our Mission
We are committed to provide quality education and related services through our network of institutions.
Our Culture & Value
Social responsibility
Professional excellence for employability
Analytical thinking for problem solving
Creativity to encourage innovation
Entrepreneurship

Kick start your 3D modelling and digital prototyping experience with our Autodesk Inventor Fundamentals Training. During this 3-day course, we will be imparting knowledge and skills to the student on designing both part models and assemblies using Autodesk Inventor.

This 1-day course is aimed for users who are new to Lumion. This course will run the user through the basic workflow of importing model, setting up terrain, applying material, placing objects and rendering of images. We will also cover on how to create lightings, animations and 360 panorama views.

3D Animation (3D Max) course is offered by G-Tec Computer Education Centre for basic level. Our aim to train people in different categories ranging from school level to corporate clients. All this factors would help to achieve our ultimate goal.

This course introduces the fundamental knowledge and skills in drafting for interior design. Topics in this course include drawing convention, scale drawings, production of construction drawings through manual and computer intervention.

The Autodesk 3DS Max course is intended for designers who wish to understand and use 3D software in their spacial design work by utilising its comprehensive three-dimensional modelling and rendering capabilities.
© 2025 coursetakers.com All Rights Reserved. Terms and Conditions of use | Privacy Policy