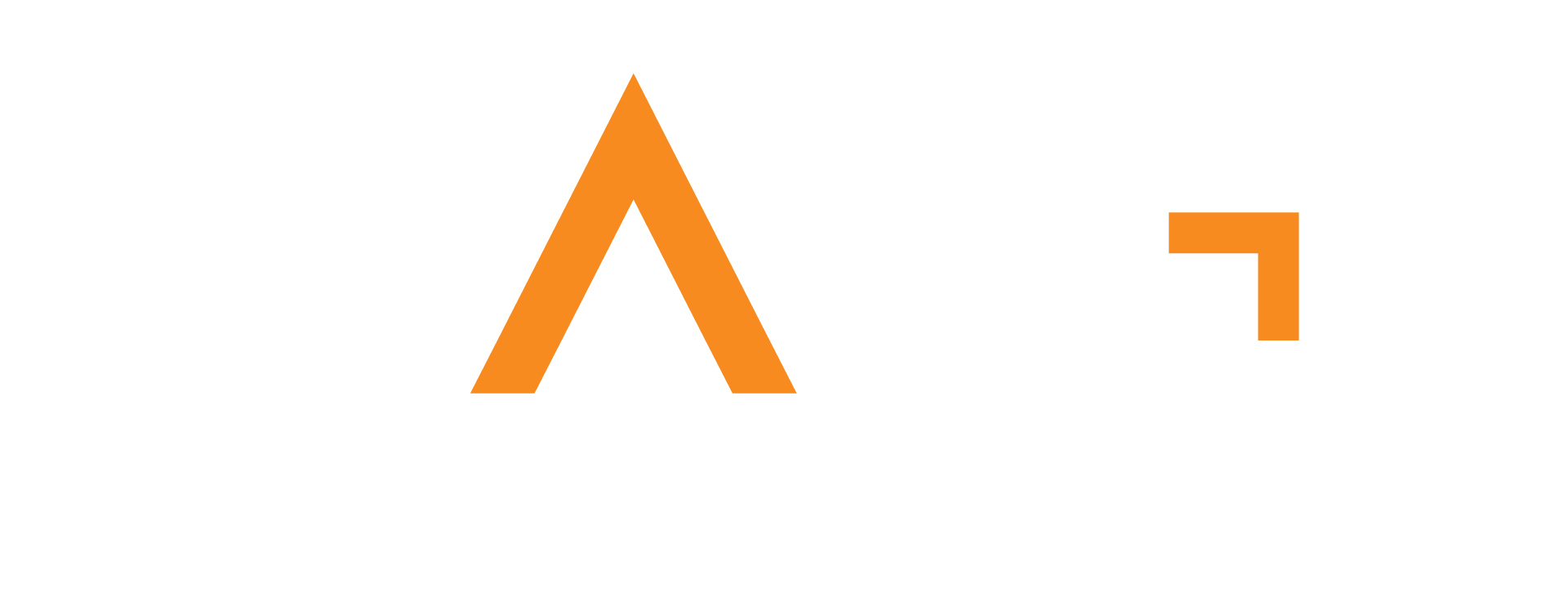In a technologically transforming ecosystem where design problems are multiple and challenges are complex, our course encourages students to take creative risks. They design spaces that blend real-world requirements with innovative solutions, to shape holistic spatial experiences.

In a technologically transforming ecosystem where design problems are multiple and challenges are complex, our course encourages students to take creative risks. They design spaces that blend real-world requirements with innovative solutions, to shape holistic spatial experiences.
Explore the power and impact of spatial design to understand and transform existing spaces in a social, cultural, sustainable and contemporary setting forms the core of the Interior Design course at CAD +.
Course Details
Autocad
3D Max
SketchUp
SketchUp is a 3D modeling computer program for a wide range of drawing applications such as architectural, interior design, landscape architecture, civil and mechanical engineering, film and video game design.
Maya
CAD + was Established in 1994, under the unit of Computer Foundation Pvt. Ltd by Er . Manoj Kumar, structural Consultant with the aim of creating & training excellent future engineering design professional.
We re ISO 9001:2018 certified company for training and services.

Ducat is one of the best SolidWorks training institutes in Noida. It is offering hands on useful knowledge and full career assistance with introductory as well as advanced level SolidWorks training courses.

This Autodesk 3DS Max includes a live project led by professional instructors to give you a practical overview of this application. The training covers all the essential basics to advanced topics and features of Autodesk 3Ds Max.

Gemini Architectural is top rated institute in for SketchUp Training in Delhi. Gemini Architectural provides bestTraining in Sketchup Course in Delhi. Sketchup is the one of the top software to make 3D View and that interface is also very user friendly.

As far as the term AutoCAD is concerned, it is basically software that is used in drafting and designing. The original marketer and developer of this software is Autodesk. This is the basic CAD program which was launched for making the design of structures with 2-D version.

Creative visualization takes a new name in the form of 3D MAX. The shades, shadows and great pixels of colors bring your visualization to the broad canvas of the real world.
© 2025 coursetakers.com All Rights Reserved. Terms and Conditions of use | Privacy Policy