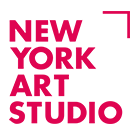The course will cover a range of interiors, both real and virtual, to create experiment-driven projects that incorporate a variety of mediums to make projects thought-provoking conceptually and appealing visually.

Students in this course will learn about constructing and sketching interior space, and the spatial concepts associated with it.
The course will cover a range of interiors, both real and virtual, to create experiment-driven projects that incorporate a variety of mediums to make projects thought-provoking conceptually and appealing visually.
Relevant Career Fields:
Interior Design, Sustainable Design, Set Design, Exhibition Design, Historic Preservation, Consulting, Graduate Study
International School of Art and Design is a preparatory institution dedicated to art and design education and career building. Nyart welcomes both domestic and international students to foster a multi-cultural learning environment.

Stand out from the competition with an Autodesk credential. Our industry-recognized Professional Certification tells employers you are proficient in Inventor design skills.

This Autodesk 3ds Max training course provides a thorough introduction to the Autodesk 3ds Max software that will help new users make the most of this sophisticated application, as well as broaden the horizons of existing, self-taught users.

The Autodesk Advance Steel software is a powerful 3D modeling application that streamlines the fabrication process through the use of a 3D model which is used to create fabrication drawings, Bill of Materials (BOM) lists, and files for Numerical Control machines (NC).

The Autodesk Inventor CAM: Introduction to 2D and 3D Milling training course focuses on instructing new users on how to use the Inventor CAM add-on to create milling toolpaths.

The Autodesk Navisworks: Fundamentals training course teaches you how to use the Autodesk® Navisworks® Manage software in a BIM workflow to better predict project outcomes, reduce conflicts, minimize changes, and lower project risks.
© 2025 coursetakers.com All Rights Reserved. Terms and Conditions of use | Privacy Policy