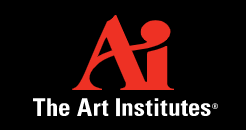You can learn to make things that are smarter, simpler, and better—from the tools people use to the places where they live and work.

You can learn to make things that are smarter, simpler, and better—from the tools people use to the places where they live and work.
Creative people see things differently. It’s a fact. This is your chance to check out what our students and graduates at The Art Institute of Atlanta can do by browsing examples of their work.
You know the power of a well-planned and well-executed design, and that power is something you want to wield.
Whether you’re more passionate about graphic design or web design or you’re still deciding between the two, you’ll need a solid foundation in both areas to get ahead. In a world of increasingly interactive communication, this blend is what employers expect.
Our faculty know what it takes to succeed in the field. Throughout your Graphic & Web Design classes, they’ll offer one-on-one mentorship and feedback, pushing you to be bold, to experiment, and to explore new ideas and ways of thinking.
You’ll start the program by studying the basics of color, composition, illustration, and image manipulation before moving on to solving specific design challenges using industry techniques, software, and technology.
Along the way, your instructors will guide you in improving your concept development and creative thinking skills, while teaching you how to create effective, functional designs that benefit both the client and the end user or audience.

This Autodesk 3ds Max training course provides a thorough introduction to the Autodesk 3ds Max software that will help new users make the most of this sophisticated application, as well as broaden the horizons of existing, self-taught users.

The Autodesk Advance Steel software is a powerful 3D modeling application that streamlines the fabrication process through the use of a 3D model which is used to create fabrication drawings, Bill of Materials (BOM) lists, and files for Numerical Control machines (NC).

The Autodesk Inventor CAM: Introduction to 2D and 3D Milling training course focuses on instructing new users on how to use the Inventor CAM add-on to create milling toolpaths.

The Autodesk Navisworks: Fundamentals training course teaches you how to use the Autodesk® Navisworks® Manage software in a BIM workflow to better predict project outcomes, reduce conflicts, minimize changes, and lower project risks.

The Autodesk 3ds Max Essentials Course is designed to teach you the fundamentals of working in 3D using Autodesk 3ds Max. The class is dedicated to animation, modeling, materials, lighting, and rendering.
© 2025 coursetakers.com All Rights Reserved. Terms and Conditions of use | Privacy Policy