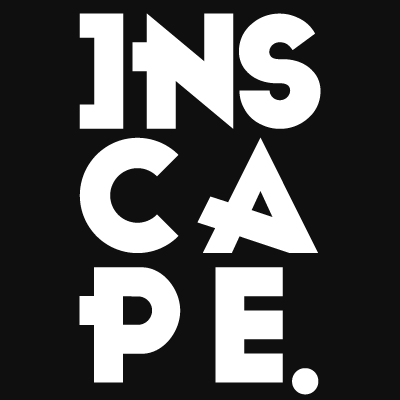Build and style space for functionality in a visually pleasing manner based on a solid understanding of interiors.

Summary:
Whether you’ve noticed or not, you’ve been an interior designer for probably 90% or more of your life. Maybe in your home, you wake up in a bedroom, walk through a passage and get your breakfast in a kitchen?
Maybe you live in a studio apartment and when you wake up, you can walk straight to the fridge. Well, where you live, work, eat, shop, socialise, watch TV and so much more of your life are all examples of interior spaces.
As our population tips eight billion people and our cities grow at an unprecedented rate, interior design has never been more necessary, relevant, richly involving or exciting as ever before.
Certification:
Upon successful completion of your course, you will be awarded a CityVarsity Online certificate.
Our student-centred approach to support ensures that your online learning experience results in your academic success. Our online short learning programmes are curated and facilitated.
By highly qualified, industry-knowledgeable Subject Matter Experts (SMEs). Differentiate yourself within the job market with your Certificate of Competence as proof of your new skills.

In this course, Dorothy will introduce you to the WOW Factor, which has been her approach to creating gorgeous interior spaces for decades.

The Autodesk Advance Steel software is a powerful 3D modeling application that streamlines the fabrication process through the use of a 3D model, which is used to create fabrication drawings, Bill of Materials (BOM) lists, and files for Numerical Control (NC) machines.

The Autodesk Inventor: Introduction to Solid Modelling guide provides you with an understanding of the parametric design philosophy through a hands-on, practice-intensive curriculum.

The Autodesk Navisworks software revolutionizes design review. The software provides interactive visualization and real-time walkthrough of even the largest and most complex 3D models.

The Autodesk® 3ds Max® Fundamentals training course provides a thorough introduction to the Autodesk 3ds Max 2021 software that will help new users make the most of this sophisticated application, as well as broaden the horizons of existing, self-taught users.
© 2025 coursetakers.com All Rights Reserved. Terms and Conditions of use | Privacy Policy