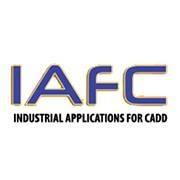MicroStation is a CAD software platform for two- and three-dimensional design and drafting, developed and sold by Bentley Systems and used in the architectural and engineering industries. It generates 2D/3D vector graphics objects and elements and includes building information modeling (BIM).

MicroStation is a CAD software platform for two- and three-dimensional design and drafting, developed and sold by Bentley Systems and used in the architectural and engineering industries. It generates 2D/3D vector graphics objects and elements and includes building information modeling (BIM) features.
We work with passion, integrity, expertise and teamwork, having the only aim to provide you a world class training and course that works the best for you and your business, the one that exceeds expectations.
In today’s competitive world, with the advancement of technology, it becomes very important that every individual enhances their technical skills to bridge the gap between the industry and the college.
© 2025 coursetakers.com All Rights Reserved. Terms and Conditions of use | Privacy Policy