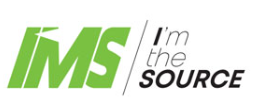A candidate pursuing the course in this design field would be able to have a very good lucrative career in this area.

Plumbing Designing and Drafting is a major area in building design systems where students are been taught in depth in areas related to water supply, drainage etc.
A candidate pursuing the course in this design field would be able to have a very good lucrative career in this area.
Syllabus
IMS Cochin, is established for providing technical, business, and soft skills training. The Institution aims at making a revolutionary change in the Indian educational history through a unique integrated program; SSP (students success program). With 25,000 sq ft. of learning space, 50+ Faculties, Mentors, Advisory Panel of more than 100 Industry Experts; IMS continues to make professionals catering the job market of India and Abroad which exceeded 10,000 and counting. The company has a global vision for growth.
Core Values
Commitment
Our Commitment towards our beneficiaries, team and society at large keeps us in businessSuccess.We believe the ultimate happiness is in achieving and celebrating meaningful successes
Transformation
IMS is committed to promote holistic transformation in our beneficiaries.
Family
IMS is an extended family of all the stakeholders and we uphold family values in our business interactions
Growth
The innate growth instinct drives us forward, and we pass it to our stakeholders.
IMS Cochin, is established for providing technical, business, and soft skills training. The Institution aims at making a revolutionary change in the Indian educational history through a unique integrated program; SSP (students success program). With 25,000 sq ft. of learning space, 50+ Faculties, Mentors, Advisory Panel of more than 100 Industry Experts; IMS continues to make professionals catering the job market of India and Abroad which exceeded 10,000 and counting. The company has a global vision for growth.
© 2025 coursetakers.com All Rights Reserved. Terms and Conditions of use | Privacy Policy