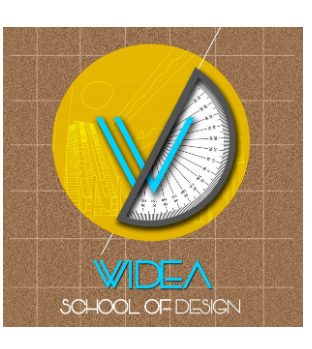Enables you to design and develop professional Portfolio laced with latest trends and complete understanding of conceptualizations, picking out themes, understanding Interior Styles, Moodboards, Color boards, Client Boards and Lookbooks.

Enables you to design and develop professional Portfolio laced with latest trends and complete understanding of conceptualizations, picking out themes, understanding Interior Styles, Moodboards, Color boards, Client Boards and Lookbooks. Complete guidance of Interior Softwares ( AutoCad, Revit, Sketchup, Adobe Photoshop) included.
Widea School of Design has been established with an idea to empower creative minds by enabling them to integrate knowledge, academic freedom, critical independence and creative thinking.

Ducat is one of the best SolidWorks training institutes in Noida. It is offering hands on useful knowledge and full career assistance with introductory as well as advanced level SolidWorks training courses.

This Autodesk 3DS Max includes a live project led by professional instructors to give you a practical overview of this application. The training covers all the essential basics to advanced topics and features of Autodesk 3Ds Max.

Gemini Architectural is top rated institute in for SketchUp Training in Delhi. Gemini Architectural provides bestTraining in Sketchup Course in Delhi. Sketchup is the one of the top software to make 3D View and that interface is also very user friendly.

As far as the term AutoCAD is concerned, it is basically software that is used in drafting and designing. The original marketer and developer of this software is Autodesk. This is the basic CAD program which was launched for making the design of structures with 2-D version.

Creative visualization takes a new name in the form of 3D MAX. The shades, shadows and great pixels of colors bring your visualization to the broad canvas of the real world.
© 2025 coursetakers.com All Rights Reserved. Terms and Conditions of use | Privacy Policy