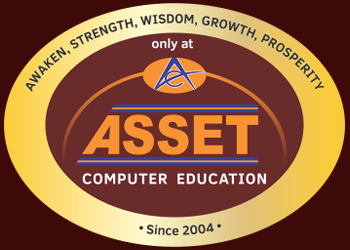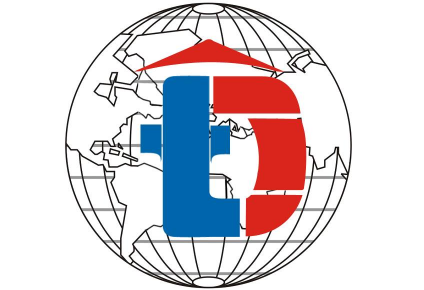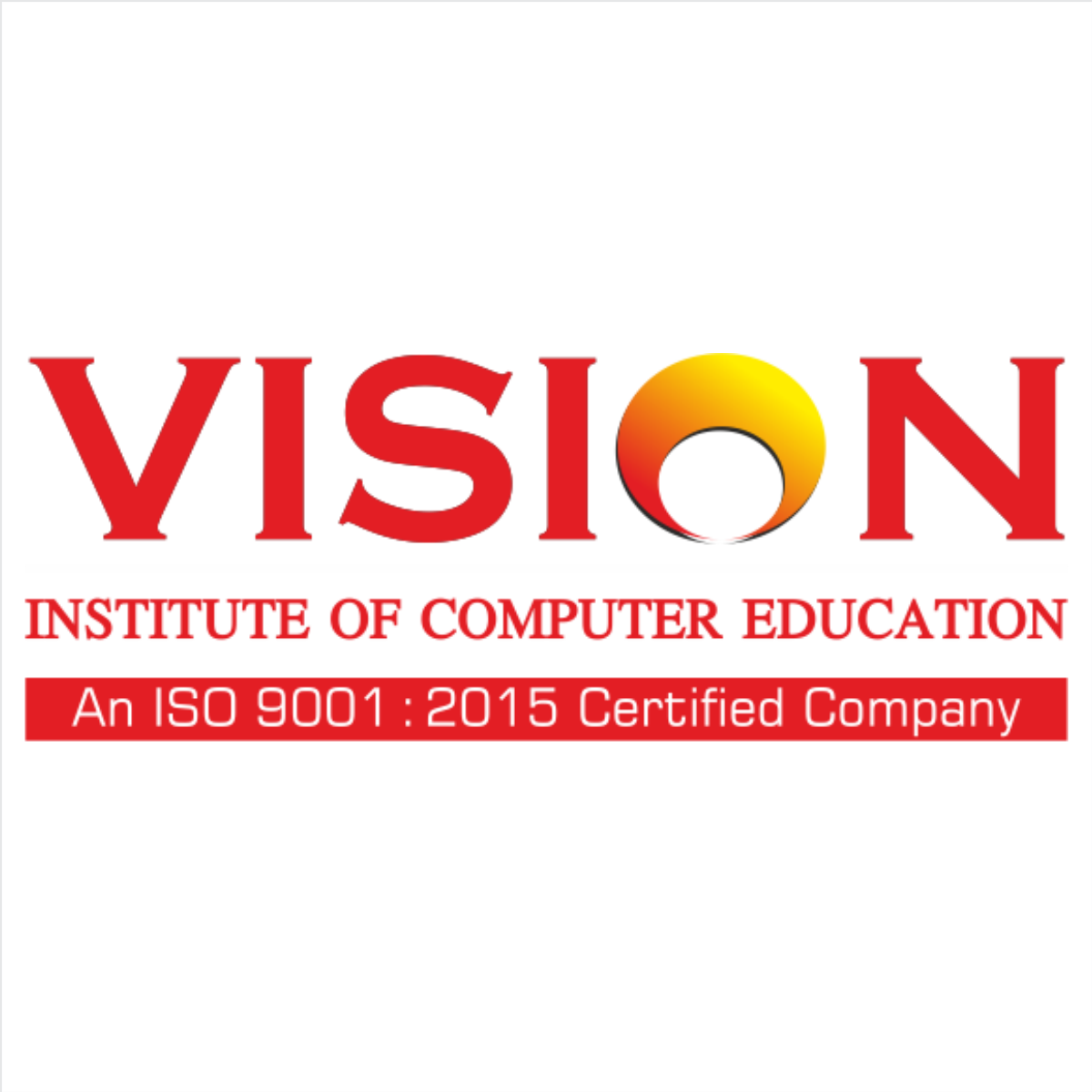Autodesk Revit Architechture is building information modelling software which allows the user to design with both parametric 3D modelling and 2D drafting elements.

Autodesk Revit Architechture is building information modelling software which allows the user to design with both parametric 3D modelling and 2D drafting elements.
The institute imparting the best education in the field of computers since 12 years.
Mr. Mangesh Kashinath Morajkar (Founder) established this institute, inspired by his commitment to reach the latest modern computer education at an affordable price to the students from all classes of the community, when 15 years ago some well known companies were extorting huge fees for computer education.
Asset Computer Education has been ceaselessly imparting the best knowledge in computer education to students, charging very reasonable fees. Therefore innumerable students of this institute have made a mark in various spheres of their career and leading successful lives.
Welcome students! Various career options in this field awaits you. The latest and most modern computer knowledge is essential to develop skills in different fields of life. Asset Computer Education is the best option to fulfil your need for modern computer knowledge. We are confident that you will succeed in whatever Study Module you select at very reasonable fees.

We offer a unique experience to our graduate students, including the opportunity to work with leading academics. CADD LABS is the best CAD training institute in Anna Nagar, Chennai.

We are one of the best revit mep training institute for civil engineers. We also conduct online training and corporate training on revit mep civil.

BIM (360) course training is offered by Graphix Technologies for all skill level. Graphix Technologies has become a global name with its business associates across the Cosmos.

This course aims to provide students with the ability to get up and go running so that you can complete 2D drawing projects, edit graphics, title blocks, and generate results while using MicroStation.

Revit is drafting software with superpowers. Rather than just render 2D line drawings, Revit allows architects and engineers to fully visualize building projects in 3D using real life information.
© 2025 coursetakers.com All Rights Reserved. Terms and Conditions of use | Privacy Policy