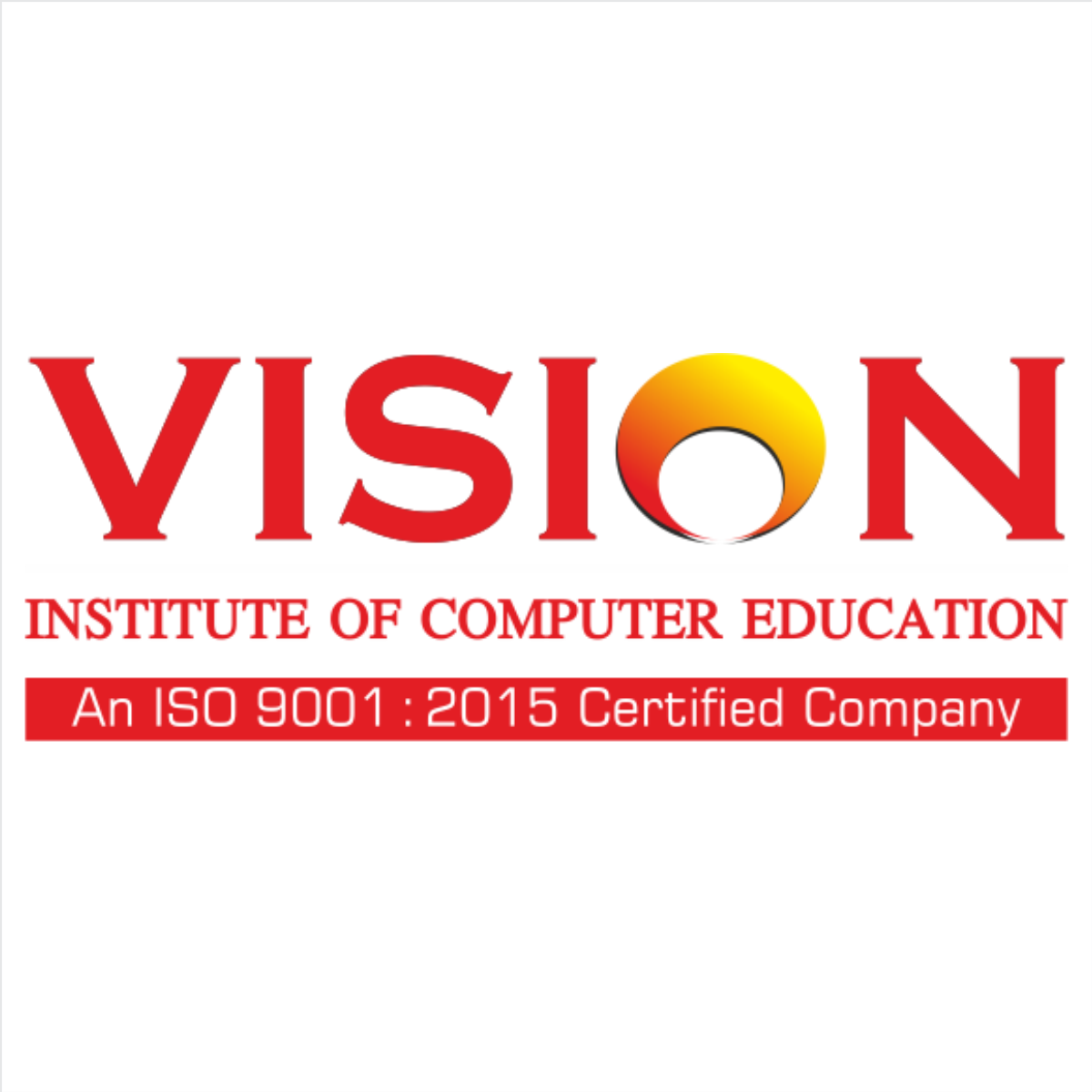Revit is drafting software with superpowers. Rather than just render 2D line drawings, Revit allows architects and engineers to fully visualize building projects in 3D using real life information.

Revit is drafting software with superpowers. Rather than just render 2D line drawings, Revit allows architects and engineers to fully visualize building projects in 3D using real life information.
Revit is great for contractors as well, thanks to its ability to generate cost schedules and manage change orders. Everything you need to know to be productive with Revit is covered step-by-step.
Not only are all the main tools explained and demonstrated, the fundamental concepts behind them are discussed.
Who this course is for
Suitable for anyone totally new to Autodesk Revit
What you'll learn
Chapter 1: Introduction to BIM and Autodesk Revit
BIM and Autodesk Revit
Overview of the interface
Starting Projects
Viewing Commands
Chapter 2: Basic Drawing and Modify Tools
Using General Drawing Tools
Inserting Components
Selecting and Editing Elements
Working with Additional Modify Tools Chapter
Chapter 3: Basic System Tools
Connecting Components
Working with Additional Modify Tools
Selecting and Editing Elements
Creating Systems - Overview Chapter
Chapter 4: Starting System Projects
Linking in Revit Models
Setting up Levels
Copying & Monitoring Elements
Batch Copying Fixtures
Coordinating Linked Models Chapter
Chapter 5: Working with Views
Setting the View Display
Duplication Views
Adding Callout Views
Creating Elevations and Sections Chapter
Coordinating Linked Models Chapter
Chapter 6: Spaces and Zones
Preparing a Model for Spaces
Adding Spaces
Working with Spaces
Creating Zones
Creating Colour Schemes
Chapter 7: Energy Analysis
Preparing a Project for Energy Analysis
Analyzing the Heating and Cooling Loads
Exporting for Secondary Analysis
Chapter 8: HVAC Networks
Adding Mechanical Equipment and Air Terminals
Adding Ducts and Pipes
Modifying Ducts and Pipes
Chapter 9: Plumbing Networks
Adding Plumbing Fixtures and Equipment
Adding Plumbing Pipes
Modifying Plumbing Pipes
Adding Fire Protection Networks
Chapter 10: Advanced Systems for HVAC and Plumbing
Creating and Modifying Systems
Creating Automatic Layouts
Testing Systems
Chapter 11: Electrical Systems
About Electrical Systems
Placing Electrical Components
Creating Electrical Circuits
Setting up Panel Schedules
Adding Cable Trays and Conduit
Testing Electrical Layouts
Chapter 12: Creating Construction Documents
Setting up Sheets
Placing and Modifying Views on Sheets
Printing Sheets
Chapter 13: Annotating Construction Documents
Adding Dimensions
Working with Text
Drawing Detail Lines and Symbols
Creating Legends
Chapter 14: Adding Tags and Schedules
Adding Tags
Working with Schedules
Working with Schedules
Chapter 15: Creating Details
Setting up Detail Views
Adding Detail Components
Annotating Details
Keynoting and Keynote Legends
I am Namdev Somulwar, Founder of Vision Institute of Computer Education. I am passionate about educating student and empowering them to succeed in life. Here is the story why I started Vision Institute of Computer Education.
I went to many Institutes to learn real-time subject and build my own website. But no institute really cared about providing practical real time training.
This was the turning point of my life, then I decided to start my own Institute and started provide real time training to all students in my Institute.
Vision Institute of Computer Education is committed to student satisfaction in last 7 years. we have created a very friendly learning environment with the latest computer hardware and software technologies.
Whether you are new to computer industry or are looking to improve your skills, we have the right course for you.
© 2025 coursetakers.com All Rights Reserved. Terms and Conditions of use | Privacy Policy