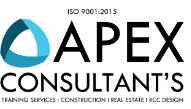Revit architecture is an information modelling software which allows a user to design both 3D models and 2D drafts. It is a robust software created by Autodesk for architects and building professionals.

Revit architecture is an information modelling software which allows a user to design both 3D models and 2D drafts. It is a robust software created by Autodesk for architects and building professionals.
The tools are specifically designed to support Building information Modelling (BIM). Building information Modelling is a Computer aided Design (CAD) worldview which uses CAD features to represent genuine Building components.
This software allows complex building structures to be designed efficiently and accurately in a very short span of time. Each model designed in the Revit software is treated as a single project and is stored in a single document.
Thus the change made in one model is automatically propagated to the other parts of the design, making it one of the best softwares for building dynamic intelligent models.
Here is an outline of common concepts learned in Revit Architecture course:
Building Information Modelling
Revit Architecture Basics
The Basics Of The Building Model
Loading Additional Building Components
Viewing The Building Model.
Using Dimensions And Constraints
Developing The Business Model
Detailing And Drafting
Construction Documentation
Presenting The Model
Apex Consultancy is leading Engineering and Educational Training Services, Construction, Real Estate and RCC Design Company based in Pune.
An integrated module of services is being offered at Apex Consultancy for people wanting to redefine their Careers.
© 2025 coursetakers.com All Rights Reserved. Terms and Conditions of use | Privacy Policy