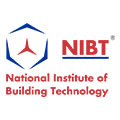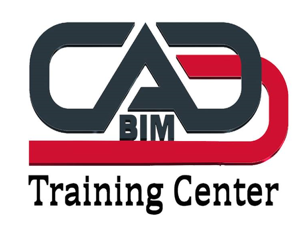By learning revit, you as a design and construction professional, will be able to bring ideas from concept to construction with a coordinated and consistent model-based approach. We are the best revit training center in bhopal. All the classes are provided by the best industry professionals and auto

By learning revit, you as a design and construction professional, will be able to bring ideas from concept to construction with a coordinated and consistent model-based approach. We are the best revit training center in bhopal. All the classes are provided by the best industry professionals and autodesk certified trainer.
Autodesk Revit is building information modeling software for architects, landscape architects, structural engineers, MEP engineers, designers and contractors developed by Autodesk.
Autodesk’s Revit Architecture is a Building Information Modeling software tool for architects, structural engineers, and contractors. It allows users to design a building and its components in 3D, annotate the model with 2D drafting elements and access building information from the building models database.
Revit comes with tools to plan and track various stages in the building's lifecycle, from concept to construction and later demolition.
Revit software delivers tools that support architectural design, MEP engineering, structural engineering, and construction. Revit is specifically built for BIM to help you design, build, and maintain higher-quality, more energy-efficient buildings. Comprehensive features make it an ideal solution for the entire building project team.
Rise Cad Center Is An Authorized Training Center Of Autodesk, In Bhopal.
It Is An Advanced Training Institute For Designing Course Like-autocad, 3ds Max, Revit Situated In M.p. Nagar,bhopal.
Rise , Is Established In 2010 With The Thought To Set A Benchmark In Cad Training. The Objective Of Our Institute Is To Carry On With A Ritual Of Superiority In The Field Of Autocad Training For Tomorrow's Challenges. If You Intend To Have A Rewarding Career, Then You Need To Show That You Have A Competitive Edge And That You Are Better Than Your Nearest Competitor. The Value Of The Courses And Certificates Awarded By Our Training Institute Is An Example In Itself. The Training Offered By Our Institute Provides The Students With The Required Competitive Edge And Make Them Survive In The Field Of Designing In Various Mncs Like Adani, Tcs, Ptc Etc….
Rise Really Cares For All Its Students Individually. Our Institute Was Initially Started Out By Offering Autocad Training Programs. Since Its Commencement, The Institute Is Been Offering Professional Training Programs To All Its Students Who Needed To Have Autocad Training To Take Advantage Of The Boom In Designing Sector And Secure A Job.
We Also Provide Training At Educational And Corporate Level.
Apart From Autocad, Programs That Are Offered Now Are 3ds Max, Revit, Fusion 360 And Inventor. The Courses Have Been Updated To Suit The Requirements Of The Ever Changing Industries.
At Rise Cad Center Students Learn From Knowledgeable Instructors In Well Furnished Classroom With Utilizing Sample Projects And Exercises That Emphasize Them To Real-world, & Practical Applications.
We Offer Quality Training In Cad Courses By Industry Experts. Our Specialization Of Cad Motivates Us To Share Our Knowledge With The Future Generations Of Engineering And Designing. We Are Passionate About Conducting Classes That Enhances The Quality Of Building Design, Civil Engineering Design, Architectural Design, Structural Design, Mechanical Engineering, Electrical Engineering Etc.

BIM (360) course training is offered by Graphix Technologies for all skill level. Graphix Technologies has become a global name with its business associates across the Cosmos.

Autodesk MEP & FP Modeling renders Engineers to create cutting-edge MEP systems using various parametric models.

Revit mep is specifically designed for professionals in the mechanical, electrical, and plumbing engineering disciplines. It allows users to create and manage 3d models of building systems and components, enabling better collaboration and coordination among various disciplines in the construction a...

BIM (Building Information Modeling) architecture is an approach to architectural design and construction that utilizes a three-dimensional, digital model to coordinate and integrate all aspects of the building process, from design and construction to maintenance and operations.

This course will get you up and running quickly, so you can complete simple 2D drawing projects, edit graphics, reference title blocks, and generate a plot of the results with MicroStation.
© 2025 coursetakers.com All Rights Reserved. Terms and Conditions of use | Privacy Policy