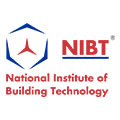Autodesk MEP & FP Modeling renders Engineers to create cutting-edge MEP systems using various parametric models.

The workflow can be completely streamlined from project analysis, to engineering design, right up to the documentation lifecycle. Users can leverage very detailed output through precise 3D modeling. 3D modeling is the backbone of the BIM process.
In addition to the 10 course modules that we provide, designed by NIBT, we also provide project-based learning on live international projects.
Participants who take this course will be able to define and extend their skills to
This course covers advanced MEP and FP Modeling Services integrated with Architecture and Structure, its applications in BIM(Building Information Modeling) future, and skill training to utilize Autodesk Revit .
At NIBT, we deliver comprehensive courses and modules integrated with modern technology for BIM & GIS. Focused learning through a simple & easy to use learning interface, highly trained professionals and industry experts.
Awareness regarding the latest technologies in the construction management industry has benefitted many youngsters by getting placed in esteemed construction firms. The people who got to know or learned from NIBT are adept in reinforcing their skill sets with a good understanding, apt in creating qualitative as well as quantitative work, achieving a great hike on their phenomenal performance and can generate imminent prospective of more job opportunities.
With the escalation in many Multi-national firms inclining and attracting towards the upcoming building technologies and searching for the expertise in the same arena, it is now the time to consider learning the hook line and sinker skills of BIM, its tools, and benefits that will certainly frame the trainees as a BIM experts.
© 2025 coursetakers.com All Rights Reserved. Terms and Conditions of use | Privacy Policy