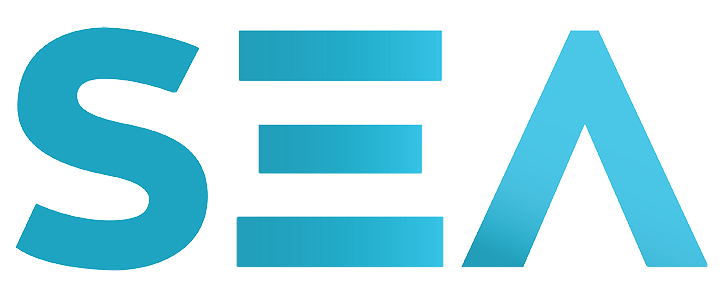Revit is a commercial building information modeling (BIM) software by the company Autodesk. It’s generally used by architects, structural engineers, mechanical, electrical, and plumbing (MEP) engineers, designers, and contractors.

Revit is a commercial building information modeling (BIM) software by the company Autodesk. It’s generally used by architects, structural engineers, mechanical, electrical, and plumbing (MEP) engineers, designers, and contractors. Autodesk Revit allows users to create, edit, and review 3D models in exceptional detail.
Revit is often compared to AutoCAD, Autodesk’s CAD software that is also used in the AEC industry. However, while most AEC professionals use Revit and AutoCAD at the same time, these two are quite different.
What You’ll Learn?
When you complete this course you will have the skills and knowledge to take a project from start to finish using the tools and library provided by Autodesk.
Requirements:
Course Content:
S.E.A.-Institute of Design is an Authorized Solidworks Training Center based at Bapunagar, Ahmedabad.
Solidworks Engineering Academy started with an aim of teaching the latest design software to students and professionals who wants to build their career into design industries..
Solidworks Authorized Training Center provides powerful and engaging software expertise for students and professionals like to understand the real-world mechanics of science, technology, and engineering. With the Solidworks Authorized Training Centers, Students and professionals can focus on ideas, problem-solving techniques and innovation.
© 2025 coursetakers.com All Rights Reserved. Terms and Conditions of use | Privacy Policy