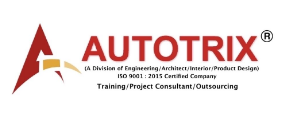Rhino is used by a diverse cross section of the construction industry from concept design stage onwards to develop, visualise and communicate work on projects ranging in scale from master plans and complete bridges to cladding modules and discrete building components.

Rhino is used by a diverse cross section of the construction industry from concept design stage onwards to develop, visualise and communicate work on projects ranging in scale from master plans and complete bridges to cladding modules and discrete building components.
In this short introduction we will examine what differentiates Rhino from other architectural CAD products and examine example uses of Rhino in Architecture.
AUTOTRIX is a Design Learning Platform of AUTOTRIX DESIGNS AND TECHNOLOGIES PVT LTD. We cover a multitude of disciplines and market sectors including the Architectural, Structural Engineering, IT, Construction.
Manufacturing, Infrastructure and Interior designer, whilst still retaining our specialist. Evolving from one of Asia’s independent CAD, CAE, BIM and IT software authors, Autotrix now stands as one of the leading Training, Development and Consulting Company.
© 2025 coursetakers.com All Rights Reserved. Terms and Conditions of use | Privacy Policy