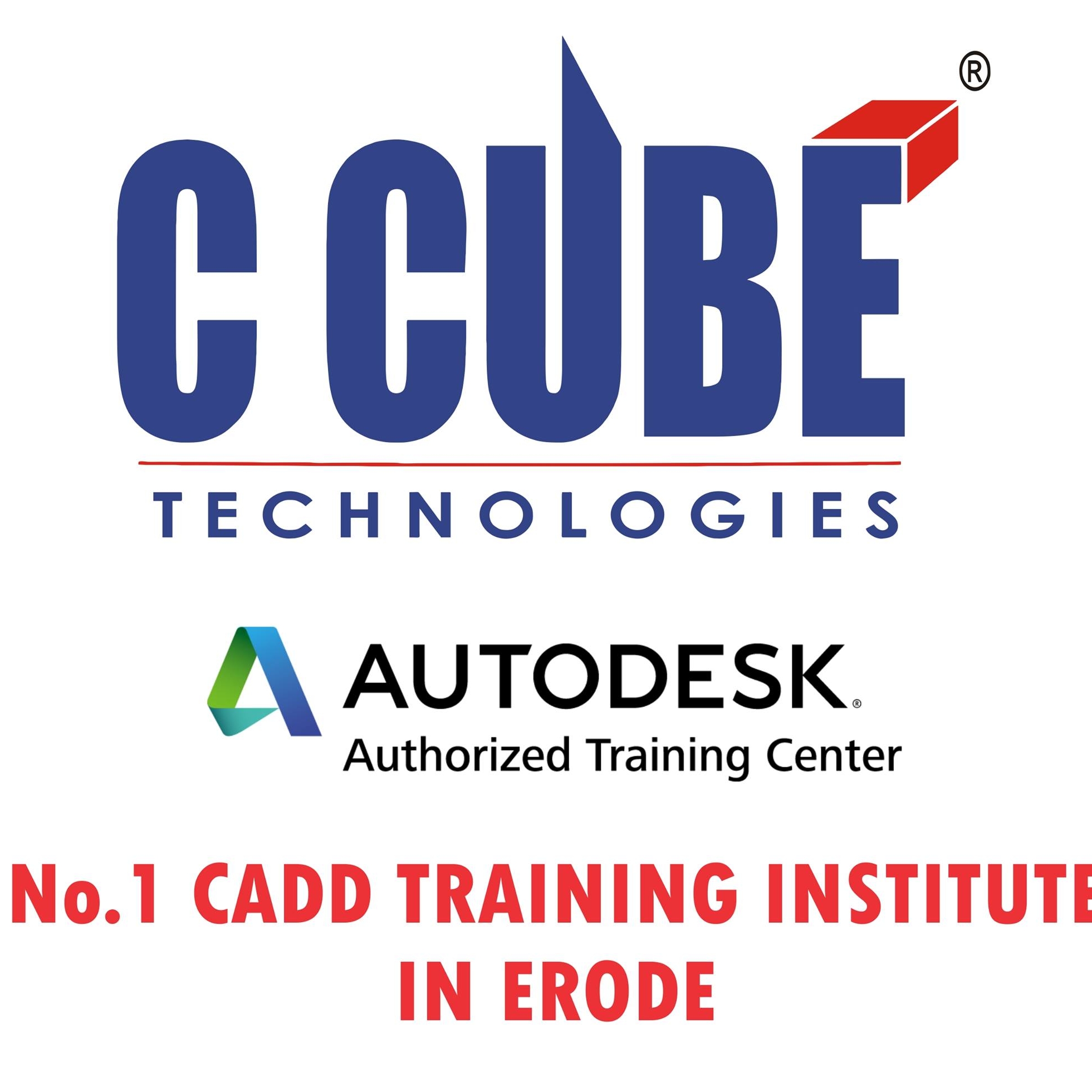Formerly Google Sketchup, is a 3D modeling computer program for a wide range of drawing applications such as architectural, interior design, landscape architecture, civil and mechanical engineering, film and video game design

Sketchup Syllabus:
Start using SketchUp
Units, location, template
Basic viewing
Basic drawing
How to create and alter basic figures
How to delete objects
How to draw more and better
Editing techniques
Duplication techniques
Advanced editing and creation of objects
Drawing roofs
Placing 3D texts
Drawing aids
Sectioning objects
Dimensions and annotations
Shadows, colors, and textures
Basic display options
How to use styles
Colors and materials
How to create objects with the aid of an image
How to create objects with Match Photo
impressive presentation
Scenes
How to make an animation
Printing
Generating reports
Interact with other programs
Importing and exporting images
Importing and exporting DWG files
SketchUp and the other programs
C Cube Technologies is amongst South India's Leading CAD Training Institute. Established in 2001. Over a decade, C Cube has grown exponentially and a successor in the Industry. An ample of Technical skill Training in CAD/CAM/CAE is provided in C Cube Technologies has been taught to the students, interpersonal skills through latest technologies available in the Companies.
C Cube permeated in all major cities of South India, providing a network of advanced skill set to students with New and Latest ideas in the Engineering field.
We are one of the best Authorized Training Institution provides for Autodesk, PTC, Bentley, Trimble.
C Cube offers a wide range of Technical software solution, and started Engineering specific course through open curriculum programs and reputed certification.
CAD/CAM/CAE Training is coupled with hands-on-lab session in which students will undergo simulation of lively circumstances that may arise a day-to-day basis in an organization.
© 2025 coursetakers.com All Rights Reserved. Terms and Conditions of use | Privacy Policy