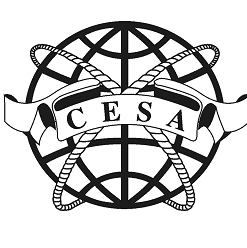Trimble acquired SketchUp from Google in 2012 and now it has become a robust software in 3D design visualization field. It is world's fastest 3D modeling software and generates 3D forms which go into the creative mind without disturbing creative thoughts.

Trimble acquired SketchUp from Google in 2012 and now it has become a robust software in 3D design visualization field. It is world's fastest 3D modeling software and generates 3D forms which go into the creative mind without disturbing creative thoughts.
This course is very useful for Architects, Interior, Landscape, Kitchen, Game, Product Designers and Engineers. We train our students and professionals as per global standards and the syllabus designed by Trimble.
We are the only Authorized SketchUp Training Centre in Pune. At the end of the course, you will get the Certificate from Trimble which enhances your profile globally.
Topics Covered:
Pre-Requisite For Trimble SketchUp Pro Course:
will get lots of value addition in your career path.
The Academy was founded in 2004 and is headed by Mr. Hitesh B Lahoti. We are pleased to announce that we are into training of Civil Engineering Software’s since 2004. We are a Pune based Institute and are imparting in-house trainings at Pune.
© 2025 coursetakers.com All Rights Reserved. Terms and Conditions of use | Privacy Policy