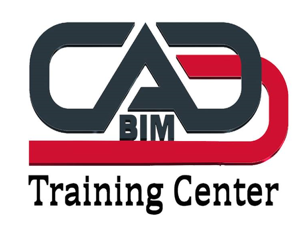The sketchup pro course is beneficial for a wide range of individuals involved in 3d modeling, architecture, interior design, and construction. The course is particularly relevant for the following professionals:

The sketchup pro course is beneficial for a wide range of individuals involved in 3d modeling, architecture, interior design, and construction. The course is particularly relevant for the following professionals:
What is SketchUp Pro?
SketchUp Pro is a powerful 3D modelling and design software widely used in architecture, interior design, and construction industries. It is developed by Trimble Inc. and offers a user-friendly interface, making it one of the easiest 3D tools to use. SketchUp Pro allows users to create detailed 3D models, apply textures and materials, generate realistic renderings, and design structures with precision. It is a versatile tool that enables professionals and enthusiasts to visualise their ideas and concepts in a virtual 3D environment.
Why is this course important?
The SketchUp Pro course holds significant importance for individuals in the fields of architecture, interior design, and construction. Here are some reasons why this course is important:
Sketchup Pro Course Outline
CADD BIM provides you an exceptional SketchUp Pro course, designed to empower individuals with comprehensive knowledge and skills in 3D modeling and design. This course provides a thorough understanding of SketchUp Pro, a powerful software widely used in architecture, interior design, and construction industries. Students will learn the fundamentals of SketchUp Pro, including creating 3D models, designing detailed structures, applying textures and materials, and generating realistic renderings.
The course covers advanced topics such as creating animations, working with plugins and extensions, and integrating SketchUp with other design software. With experienced instructors and hands-on practical sessions, CADD BIM ensures that participants gain the expertise necessary to excel in their professional careers. Whether you are a student, architect, designer, or anyone interested in mastering SketchUp Pro, CADD BIM’s course is a comprehensive and valuable resource.
Quick Review
Manipulation Tools
Groups and Components
Time-saving Tips
Layout Basics
Setting up your SketchUp File for Layout
Linking/sending file to layout
Setting up a title block
Auto-text setup
Template Setup
Default Style Setup
Drawing to Scale
Dimensioning
Exporting to PDF
More Layout Features
Using Scrapbooks
Creating your own Scrapbook
Updating your Model Changes on all Pages in Layout
Aligning Multiple items
Grouping
Clipping Masks
Plugins
Overview of Useful Plugins
Fredo tools
JHS powerbar
1001 bit tools
dibac
Housebuilder
Truebend
Curviloft
3D Tree maker
Rendering for Photorealistic Models
Overview of suggested platform options
Basic rendering concepts,
Intro to Podium
Presets
Common Settings: Diffuse, Transparency, Reflection, Refraction, Bump, Lighting Emitting Material
Rendering Libraries
SketchUp Basics
Opening SketchUp
SketchUp Screen
Toolbars
Viewing Tools
Shortcut Keys
Drawing Tools (Line, Rectangle, Square, Push/Pull, Circle, Polygon, Arc)
Modeling Furniture, Cabinetry and Accessories
Faces and Edges
Stickiness
Move Tool
Groups
Modeling exercises
Drafting, Modeling, and Furnishing a Floor Plan
Importing and Tracing a Raster file
From Plan to Model
Draft a Plan from a Paper Sketch
Interior vs Exterior Models
Create Plan with Elevation Views
Painting with Colors, Textures and Photo-Matching
Paint with Native SketchUp Materials
Paint with Textures
Put New Colors and Textures into the Model
Apply a Real Life Design Scheme to the Model
Import a Texture
Import an Image
Photo-Match an Interior Space
Enhancing and Presenting the Model
Annotating the Model
Dimension a floor Plan
Scenes
The Walk-Through Tools
Dynamic Components
Save vs. Export
Plugins and Layout
What is a Plug-in?
Layout
CADD BIM Training Centre is a professional pre-construction and BIM services company is a part of ANZILA Consultancy Pvt. Ltd. We provide Computer Aided Design (CAD). Building Information Modeling (BIM) and 3d visualization training.
To Architectural, engineering and Construction (AEC) professionals that include leading MEP contractors, architects, national home builders and global retail chains in Lucknow, India, using a range of delivery tools and techniques for a range of software solutions.
© 2025 coursetakers.com All Rights Reserved. Terms and Conditions of use | Privacy Policy