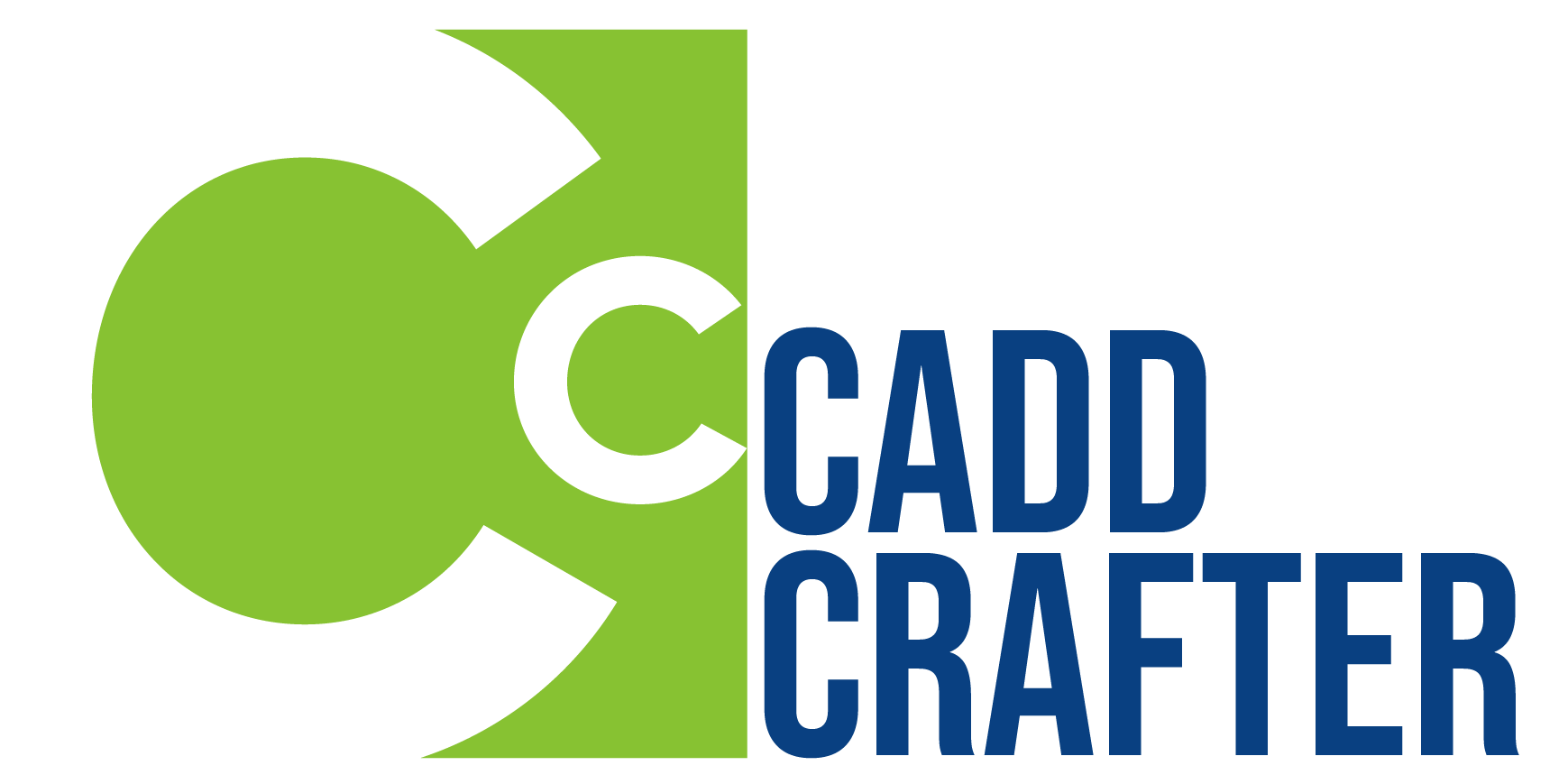This SketchUp training course teaches you how to model a home from scratch using this popular 3D modeling program. This tutorial is designed for the absolute beginner, meaning no prior experience with SketchUp or 3D modeling is required.

This SketchUp training course teaches you how to model a home from scratch using this popular 3D modeling program. This tutorial is designed for the absolute beginner, meaning no prior experience with SketchUp or 3D modeling is required.
You will start by learning the basics of the drawing tools, and then quickly jump into learning to create different roof types. This course will show you how to organize the model, including creating the second floor and additional openings, using the outliner, and viewing layer states of the model. This video tutorial will show you how to create the different parts of a home, including the ceiling, staircase, doors and windows, fireplace, and kitchen.
You will learn how to add furniture using the 3D warehouse and model the furniture from a photograph. You will then move to creating the exterior of the home, from setting the building in place to adding solar panels. Finally, we will show you various exporting options and how to create a rendering and animation.
By the completion of this computer based training course, you will be comfortable using many of the basic and complex tools in SketchUp. Working files are included, allowing you to follow along with the author throughout the lessons.
Since opening our doors, we’ve worked hard on expanding our curriculum to meet the needs of emerging industries. Get in touch with us today to find out how we can help you.
We offers best software training to Architectural, Engineering and Interior Design students. Trainers are well equipped with professional skills.
© 2025 coursetakers.com All Rights Reserved. Terms and Conditions of use | Privacy Policy