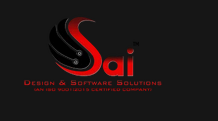Sketchup & V-Ray training is offered by Sai Design and Software Solutions for all skill level. Excellent and efficient software for realistic modelling of exterior and interior design of building.

Sketchup & V-Ray training is offered by Sai Design and Software Solutions for all skill level. Excellent and efficient software for realistic modelling of exterior and interior design of building.
Welcome to an institution that provides knowledge beyond books, knowledge beyond boundaries. An institution that believes information help you see things from several can perspectives..... And insights can help you see beyond the obvious.
© 2025 coursetakers.com All Rights Reserved. Terms and Conditions of use | Privacy Policy