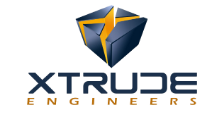The course is divided into a triple arrangement offering 3d design training along with latest product development design analyst and diploma in design. Purpose of the course is to make the learner knowledgeable of solidworks basics, refined drawings, assemblies, computational fluid dynamics, hvac an

The course is divided into a triple arrangement offering 3d design training along with latest product development design analyst and diploma in design. Purpose of the course is to make the learner knowledgeable of solidworks basics, refined drawings, assemblies, computational fluid dynamics, hvac analysis and other concepts.
Along with this some of our courses agreements with specific titles like fabrication design, mold flow, mold design, SW composer and piping routine working in different organizations for example automobiles, rubber/plastic, machinery, HVAC, sports and heavy equipments et cetera.
Solidworks will help you in achieving your desired goals like resume making, research enhancing the basic skills or getting and introduction of complete solidworks. Solidworks incorporated software inclusive of a huge variety of mechanical CAD, like CAD efficiency tool and design verification, product data management/ communication within one group that creatively sum up all solidworks software features in a reasonable, easy to figure out package.
Sketch
Part Modeling Tools
Assembly Modeling Tools
Surface Modeling tools
Generating Drawing Views
Sheet Metal Design
Xtrude Engineers Pvt. Ltd. is an Engineering Innovative Design Company which take industrial projects from the companies and train students on the Live Projects of the companies.
Why Xtrude Engineers?
Due to our strong industrial connect, we are offering internship to every student after training.
Mission & Vision
Being in industry, we understand the industrial requirement, developing those required technical skills is our main aim.
Handling Companies Live Project
Industrial Visit During Training
Get Certified Yourself By Online Examination
Money Back Gurantee
Xtrude Engineers always tries to establish strong connection between Industries and Commercial demands. According to carry out these demands we have so many value plans. We never stop improving our services, including development methodologies, engineering practices, management techniques and QA standards to enhance our team’s capabilities and increase customer satisfaction.
We are Conducting
Corporate Training
Xtrude Engineers are conducting Corporate training on the latest technologies. We always feel pleasure to serve corporate’s with their requirement.
In-Campus Training
Xtrude Engineers are in collaboration with 50+ Colleges to provide In-Campus Training in their campus. We always appreciate the efforts taken by colleges to make their students Industrial Oriented.
Vocational/ Summer/ Winter/ Classroom Training
Vocational Training in Noida is conducted by Xtrude Engineers. Here we are conducting 2/3/6 Weeks Vocational Training on the Industrial latest technologies with Live Projects.
© 2025 coursetakers.com All Rights Reserved. Terms and Conditions of use | Privacy Policy