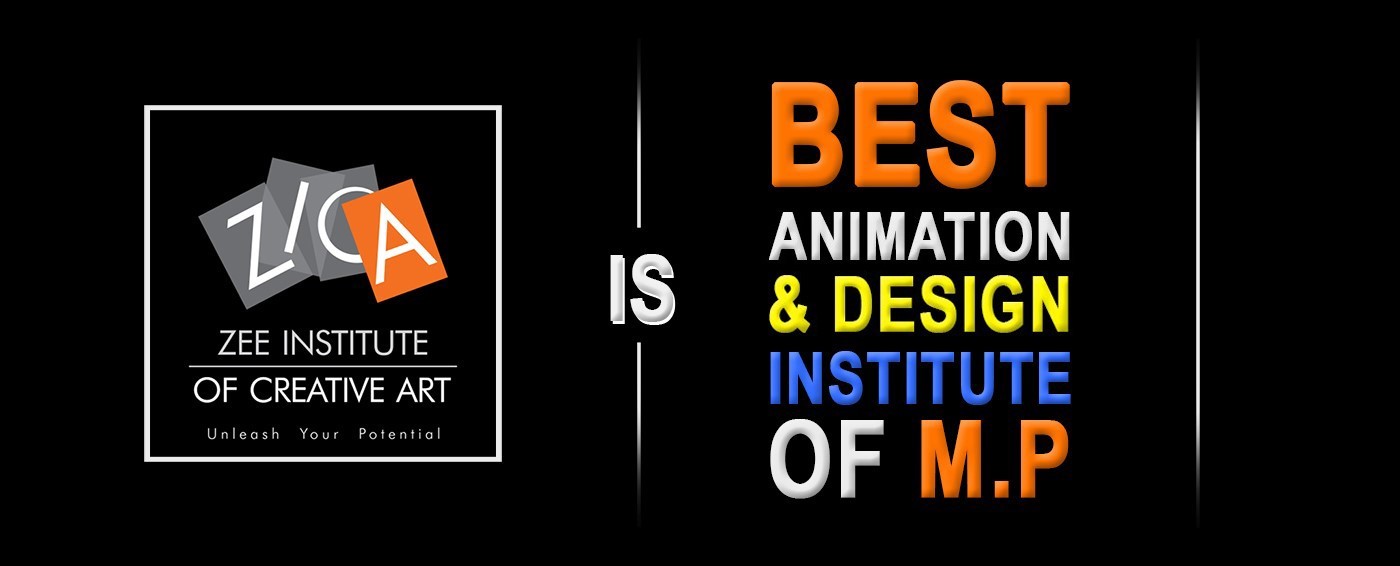Top 10 Interior Designing Courses in Indore, India
Discover Courses Tailored For You
Find the best courses to enhance your skills in various domains. Our diverse selection of courses will help you achieve your professional and personal goals.
New Courses
Interior Designing students also learn
Study with Top Creative Specialists
Learn directly from top creative experts on CourseTakers. Enhance your skills with their practical insights and experience.
All Top 10 Interior Designing Courses in Indore, India
List of available Interior Designing Courses in Indore, India.
The Interior Designing courses in Indore are provided by the following institutes:
- Generation Next Group, Indore
- Zee Institute of Creative Art, Indore
- Samyak Classes, Indore
- Livewire, Indore
- Soft Buzz Innovation, Indore
- Design Centre Institute of Creativity and Innovation, Indore
- Design Centre, Indore
- Artemisia College of Art and Design, Indore
- Horizon Institute of Design, Indore
- Indian Institute of Skill Development Training, Indore
Also, check out all Interior Designing Courses from all over India.
63 Results

















