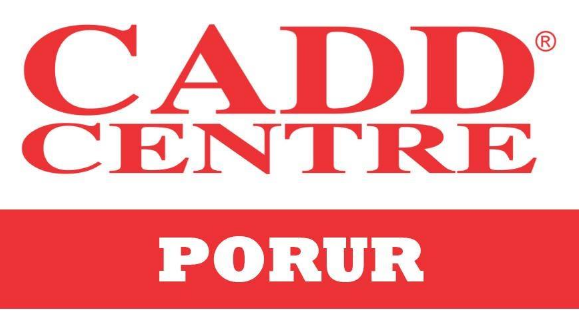
Cad is a brilliant tool that helps to materialize the dreams we imagine. Many structures are first conceived as a mere inspiration, to bring it to reality takes a lot of input and hard work and this is where cad steps in. Abbreviated for 'computed aided design, cad involves methodologies to create a virtual model of real world objects to avoid the complications that might arise during the building process. This digital blueprint then becomes the foundation for construction or manufacturing.
Thus knowledge of this tool is an absolute requirement for mechanical, aeronautical, production, civil engineers, architects and any 3d model designers.
Scope of cad
Cad experts are being offered immediate employment for their services including opportunities to work abroad. Scope for cad students includes:-
Moreover, cad professionals are one of the most highly paid when it comes to job expectations. The pay scale ranges from 2 lakh per annum to 16 lakh per annum. Since the requirement warranties the level of skill and appropriately pay scale varies as well. There are a number of profiles that seek cad experts, a few are mentioned below:-
Building reality with cad
Product manufacturing using cad principals involves a lot of tasks that need to be inspected before the final output. The basis is formed as an idea, a Singular thought that needs to be processed in a systematic manner to give it a form before it can be brought to life. Rigorous research fellows with the details and specifics of the product.
First-level design concepts play a major role which we excel in imparting. Using these concepts, thorough understanding of the product is acquired before laying the groundwork for product design and a draft is prepared which ultimately develops into the model design including libraries for various included sub sections and applied analysis reports.
The next huge step is the designing technique that should be appropriately selected for a certain project and the best practices associated with it. After determining a 2d or 3d model design, the loose ends are put together to come up with assembled product designs incorporating engineering drawings supported with tool design and presentation. Preceding this, planning phase arrives where details regarding manufacturing are finalized and thereafter manufacturing of the product takes place.
Cad products and features
the prominent cad tools provide a coverage over the entire production cycle from the crude design analysis to the final blueprint. Most of the products offer a wide variety of features both for 2d and 3d simulation and modeling also allowing walk-through features for detailed understanding.
Cad tools speed up the designing process with mesmerizing visual experience, adding precision to the designs adhering to the coordination model. Smart dimensioning is achievable with these aids and revision clouds enhancing flexibility while amending designs. Some cad software also provides enhanced reality computing with surface analysis to work out the fine distinctions of the project.

Cadd Centre is the best institute that offers creo training in Chennai at Vadapalani and Porur divisions. Our course structure is special and unique for students to get equipped with technical knowledge, thereby increasing productivity and improving the design quality. We provide industry-standard ...

The autocad civil 3d course is a solution for civil engineering design and documentation that supports building information modeling (bim) work processes. This course is intended for individuals who have a foundation in surveyors, utility engineers, stormwater engineers, and civil engineering. Bein...
© 2025 coursetakers.com All Rights Reserved. Terms and Conditions of use | Privacy Policy