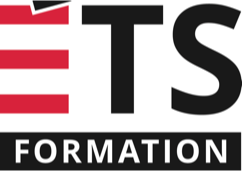Top 10 Interior Designing Courses in Canada - Page 2
Discover Courses Tailored For You
Find the best courses to enhance your skills in various domains. Our diverse selection of courses will help you achieve your professional and personal goals.
New Courses
Interior Designing students also learn
Study with Top Creative Specialists
Learn directly from top creative experts on CourseTakers. Enhance your skills with their practical insights and experience.
All Top 10 Interior Designing Courses in Canada - Page 2
Looking for Interior design courses in Canada? Here are the Top 10 available Interior Design courses in Canada.
78 Results
















