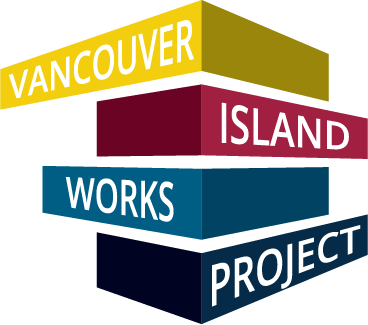SketchUp is a 3D modeling computer program widely used in the design industry. It is used by architects, interior and landscape designers, furniture and cabinet makers, and game designers to name a few.

Do you have the need to create 3D dimensional landscapes or floor plans? Do you need to modify an existing floor plan in order to obtain a permit? Maybe you are a do-it-yourselfer and want to remodel your kitchen or bathroom.
If you fall into anyone of these categories, or just want to explore your creative side, SketchUp is the program for you.
SketchUp is a 3D modeling computer program widely used in the design industry. It is used by architects, interior and landscape designers, furniture and cabinet makers, and game designers to name a few. They have started using SketchUp because of its user friendly tools and simplified learning curve.
The SketchUp Foundations course takes you through the navigation of the interface and the basic essentials of SketchUp’s extensive toolkit. You will start drawing and designing your ideas with this powerful 3D modeling software program.
Manipulating, moving, scaling and rotating objects such as circles, polygon, rectangles and arcs are some of the techniques you will take away.
This course is offered as one-on-one training for those who are new to SketchUp. We also offer tutoring packages for those who are already enrolled in a post-secondary course such as Gaia College.
After spending years in the digital marketing and customized training industries we found that we really enjoyed working with members of the community. We enjoyed not only providing training, but being there as a small business resource.
People were coming to us for digital marketing, webdesign creation, sales training, and tools to help them either start a small business, or improve an existing one.
As a team, we started taking on a lot of these projects. We decided that instead of working in one spectrum of industry vertical, we would expand our offerings to be able to work closer with all members of the community. With that the Vancouver Island Works Project took flight.
The Project is a unique business model that leverages the strengths of our members to provide business consulting, small business services, digital marketing, webdesign, comptia consulting, Microsoft lessons, Adobe lessons, vocational rehabilitation training and computer training to both large and small businesses.
Our vocational rehabilitation training programs are a unique blend of training and confidence building. Anyone changing careers due to an injury or layoff, has had their world shaken.
It is nice for them to work with people who are committed to their success. We believe in providing the best possible skills to our clients so they can succeed in their new careers. We also strive to contribute back to local and small businesses through a stable income that let’s them purchase local goods and services.
At the Project we believe in our community and supporting entrepreneurs with all there business needs. That is why we offer a truly unique blend of webdesign and marketing services, sales training and digital marketing services that is all geared toward empowering small business growth.
© 2025 coursetakers.com All Rights Reserved. Terms and Conditions of use | Privacy Policy