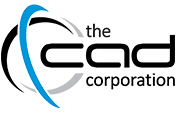The course is designed around getting the user familiar with the user interface of ArchiCAD.

The course is designed around getting the user familiar with the user interface of ArchiCAD. It covers the movement around ArchiCAD as wel as assisting the user in becoming more comfortable with the software before moving on to the advanced skills and tools.
Course Outline
Volume 1
The ARCHICAD BIM Concept
Introduction
The ArchiCAD Interface
Navigation in ArchiCAD
Navigate the floor plan
Navigate the 3D Model
The Virtual Building Concept
The Documentation Workflow
The Publishing Workflow
Creating Virtual Layouts
Sharing the Project
Volume 2
Conceptual Design in ARCHICAD
Starting ARCHICAD
Creating Site Geometry
Copying an Existing Edge
Offsetting Faces of the Morph
Creating Another Morph
Splitting the Morph
Additional Site Geometry
Cleaning Intersecting Geometries
Creating a Morph in Sections/Elevations
Modifying all Edges Simultaneously
Placing objects on the surroundings
Applying Surfaces
Visualizations
Have you ever wanted to invent something, build something or prototype a product? In Partnership with the MakersAcademy, the CAD Corporation offers courses and 3D design tools and technologies like 3D printing, laser cutting and CNC machining, you can make your invention, your ideas and your products a reality.
© 2025 coursetakers.com All Rights Reserved. Terms and Conditions of use | Privacy Policy