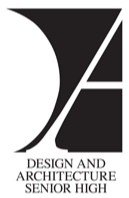This program includes freehand drawing, model building, computer aided design and juried presentation. Furniture design, landscape design, and urban planning are critical components of the architecture program.

This program includes freehand drawing, model building, computer aided design and juried presentation. Furniture design, landscape design, and urban planning are critical components of the architecture program.
Students learn to design structures that are beautiful and functional. They work in a design studio setting just as they would in a professional firm and are taught by accomplished architect Eric Hankin. They build small-scale conceptual models of their designs and prepare dynamic presentations showing plans, elevations, sections, axonometrics, and perspectives.
hey learn to use the tools of the trade such as drawing equipment including computer aided design (CAD) software in dual enrollment classes taught by professors from Miami Dade College. They learn to present their work confidently not only through dynamic displays, but also through articulating in person in front of juries of professional architects.
Established in 1990, Design and Architecture Senior High (DASH) is an award-winning Miami-Dade County Public Schools district-wide magnet with a one-of-a-kind art and design curriculum complemented by rigorous academics.
© 2025 coursetakers.com All Rights Reserved. Terms and Conditions of use | Privacy Policy