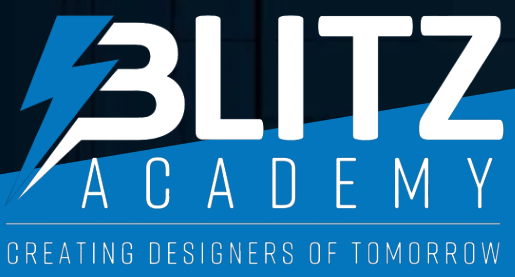This AutoCAD Advanced training course introduces advanced techniques and teaches you to be proficient in your use of the AutoCAD software.

This AutoCAD Advanced training course introduces advanced techniques and teaches you to be proficient in your use of the AutoCAD software.
The 3D Drawing and Modeling course introduces users, who are proficient with the 2D commands in the AutoCAD software, to the concepts and methods of 3D modeling.
The course provides a thorough grounding in the fundamentals of 3D and explores the main features of the advanced 3D Modeling workspace in the AutoCAD software.
BLITZ DESIGN is a draughting and design consultancy established to provide meticulous and precise solutions across many industries.
At Blitz we pride ourselves in providing innovative and sustainable service to all enterprises no matter the size of the project. We are completely flexible, customisable and able to suit any client.
With our combined expertise of PR engineers, Welding technologists and IPE inspector we have over 20 years' professional experience to offer. This includes planning, designing and requirement advice, from initial ideas and napkin sketches, to concept 3D designs and calculation and even fabrication detail drawings.
We're able to supply a complete turnkey design and provide expert advice at all stages of the design process.
© 2025 coursetakers.com All Rights Reserved. Terms and Conditions of use | Privacy Policy