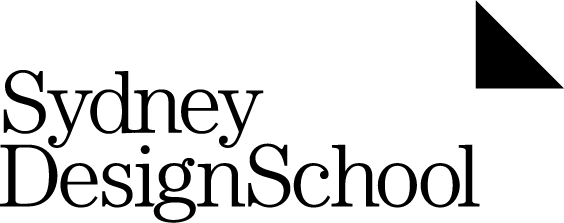AutoCAD and Interior Construction is taught by industry professionals in a small class environment and has been developed to grow your skills and confidence through an exciting residential project.

If you’re looking to upskill and expand your career in interiors, design, building or construction – this practical 7 week course is ideal. AutoCAD and Interior Construction is taught by industry professionals in a small class environment and has been developed to grow your skills and confidence through an exciting residential project.
We start with the fundamentals and work our way step by step through this versatile software. Through a series of practical exercises you’ll develop an industry standard drawing package including plans, elevations, sections and joinery details.
Whilst it’s desirable to have a basic understanding of technical drawing, it’s not essential. Our dedicated Educators will introduce you to the software step by step, starting with the basics.
What does the course cover?
We’re all instinctively creative. Unlock your potential to design spaces that inspire. Study on campus or online at your own pace and graduate with the real world skills and confidence to pursue your dream career.
© 2025 coursetakers.com All Rights Reserved. Terms and Conditions of use | Privacy Policy