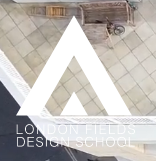AutoCAD course training is offered by London Fields Design School for all skill level. Our training will give you the essential software skills to make new ideas into reality. Then work your way up on the job.

AutoCAD course training is offered by London Fields Design School for all skill level. Our training will give you the essential software skills to make new ideas into reality. Then work your way up on the job.
Learn the most in-demand skills to start a new creative career. On our course, you will be taught by practicing designers and architects. You will learn the most in-demand skills and gain valuable insights into the industry.
Career focused training in the creative & construction industries. With personal mentoring, bespoke briefs, a professional portfolio and work experience, we support you in to your dream career. Study in our Hackney studio or online.
© 2025 coursetakers.com All Rights Reserved. Terms and Conditions of use | Privacy Policy