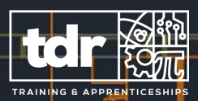This course provides a comprehensive guide to AutoCAD, one of the world’s best design and drafting tools, by analysing the special features and capabilities and outlining the specific uses in multiple industries.

AutoCAD is vital for anyone involved in the design and drafting based industries, including manufacturing, engineering, graphic design, architecture and many more. Whether you want to improve your current skill set or are looking to start your career, this is your ultimate introductory guide.
This course provides a comprehensive guide to AutoCAD, one of the world’s best design and drafting tools, by analysing the special features and capabilities and outlining the specific uses in multiple industries.
Training & Content
Duration:
3 days
Customising your Display Interface
Basic AutoCAD Commands
Setting your own Company CAD Template
TDR Training is here to encourage young people to take an interest in how things work, help to develop an enthusiasm for a lifelong career and provide encouragement, support and guidance to help them achieve their full potential.
We understand the needs of a business and are able to design and deliver a training solution tailor-made for each one, whatever the sector, whatever the size. We’ll start by sending in our Business Support Services Team to conduct a full analysis or training needs to make sure your organisation gets the most effective solution.
Our many years of experience mean we can then help with up-skilling existing employees already in the workforce as well as helping develop recruitment and training strategies and offering bespoke commercial courses in whatever areas you need.
We work with ambitious companies all over the North East, improving workforces, products and market shares.Can we help you grow?
© 2025 coursetakers.com All Rights Reserved. Terms and Conditions of use | Privacy Policy