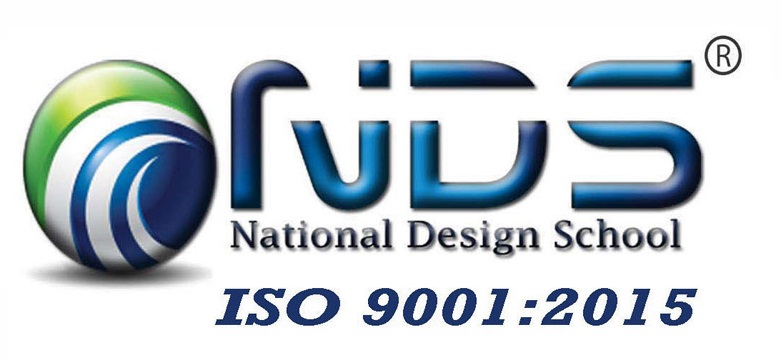AutoCAD Civil 3d course is offered by NDS (National Design School). NDS maintains the highest standard of facilities which when supported by our team of experienced and professionally qualified tutors creates an excellent environment for professional training.

AutoCAD Civil 3d course is offered by NDS (National Design School). NDS maintains the highest standard of facilities which when supported by our team of experienced and professionally qualified tutors creates an excellent environment for professional training.
With us, you have a friend, a guide, a teacher and a resource to walk with you every step of the way in your technology career.
Our unique market-focused courses and industry-trained faculty would give you the edge that you need. Thanks to our focus on industry-institute partnership initiatives, our courses are constantly updated with industry inputs on CAD, CAE, Graphics and Project Management.
National Design School is the leading cad institute in Patna
As India's biggest network of CAD training centres, NDS Training Services is the training arm of the 14 year old Centre, head quartered at Patna, India which is registered under S.C. Foundation & ISO CERTIFIED 9001-2008 organisation.
We, being the company in India to offer an end-to-end solution to CAD users, specialise in Computer Aided Design (CAD), Computer Aided Engineering (CAE), and Computer Aided Manufacturing (CAM) .We have the resources and the reach.
© 2025 coursetakers.com All Rights Reserved. Terms and Conditions of use | Privacy Policy