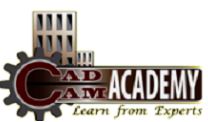Civil 3D is a powerful software tool for infrastructure design and it can be of great help for engineering students and professionals alike learning from expert trainers at CADCAM Academy, Bhubaneswar, Odisha.

Civil 3D is a powerful software tool for infrastructure design and it can be of great help for engineering students and professionals alike learning from expert trainers at CADCAM Academy, Bhubaneswar, Odisha.
This software can aid in various tasks such as creating 3D models of civil engineering projects, designing roadways, land development, and analyzing surfaces for grading and drainage purposes.
With the help of our expert trainer in CADCAM Academy Civil 3D, engineers can optimize their designs, reduce design errors, and complete their projects with greater accuracy and efficiency. It’s great to hear that CADCAM Academy provides this software to the civil engineering students and professionals.
You Will Learn:
Course Syllabus:
CADCAM Academy
Is a premier training institute located in Bhubaneswar, Odisha, India. The academy provides industry-relevant training and education in various CAD/CAM/GIS applications to students, professionals, and businesses.
At CADCAM Academy, we offer several courses aimed at fulfilling the requirements of individuals, architects, engineers, designers, GIS experts, and project managers. Our courses cover various industries such as architecture, engineering, construction, manufacturing, automotive, aerospace, and many more.
© 2025 coursetakers.com All Rights Reserved. Terms and Conditions of use | Privacy Policy