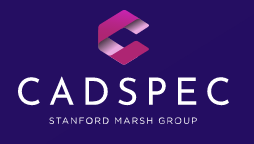This course is designed to teach delegates the basic principles of using Civil 3D and to explain some further techniques that can be used to improve the efficiency of producing drawings.

Learn the basic principles of using Civil 3D and explore some further techniques that can be used to improve the efficiency of producing drawings.
This course is designed to teach delegates the basic principles of using Civil 3D and to explain some further techniques that can be used to improve the efficiency of producing drawings.
Subjects covered include:
With over 30-years in the industry, we are ideally placed to review your CAD design requirements, whether architectural or mechanical, and find the right solution for you.
We aim to help maximise your productivity, improve accuracy and provide the return on investment your company requires. All of our highly qualified product specialists.
Have extensive field experience in both industries and are constantly being retrained to ensure at Cadspec we have the most knowledgeable team, providing the highest standards at all times.
© 2025 coursetakers.com All Rights Reserved. Terms and Conditions of use | Privacy Policy