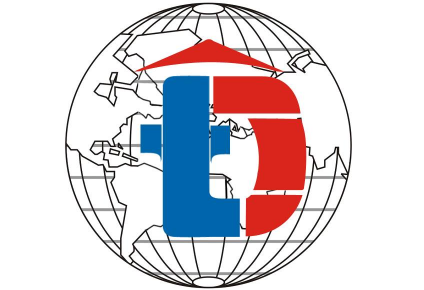With Autocad Civil, you will be able to create exact drawings using simple tools. Speed up your drawing work and detailing work with efficiency. Autocad can also be used to collaborate with clients by publishing your drawing views to the cloud.

With Autocad Civil, you will be able to create exact drawings using simple tools. Speed up your drawing work and detailing work with efficiency. Autocad can also be used to collaborate with clients by publishing your drawing views to the cloud.
Also, it is mainly used for creating 2D drawings. As well as it may also be used for creating 3D models.
LeLogix CAD Training Centre is best institute for learning AutoCAD Civil. It is the “Autodesk Authorised Training Centre”. As well as we are the only Institute in Greater Noida, that is Authorised by Autodesk.
Overview
This course is made for new users who want to become experts in AutoCAD. Students will focus on learning Drawing/Drafting skills in this complete, hands-on course. They will get chance to learn basics of Engineering drawing. Also, they will create more than 30 exercises in this course.
Course Objective
At our institute, you will be learning how to:
Draw 2D drawings of any Civil Engineering Structure like Building, Dam, etc.
Create 3D models of Buildings.
Course Content of Autocad Civil
Getting Started
Basic Drawing and Editing
Different Zoom Options
More Object Types
Advanced Editing Commands
Drawing Precision
Changing Your Drawings
Working with Layers
Annotation & Dimensioning
Inquiry Information
Blocks / Symbol Library
Views and Viewports
User/Industry-specific
Printing
We are one of the best AutoCAD Training Institute for Civil Engineers. We also conduct Online Training and Corporate training on AutoCAD Civil.
CAD Training Institute is one of the best CAD Training Institute. We not only teach Design, but we design your career.
At LeLogix, we conduct Design Training for Mechanical and Civil Engineers. These courses are for Students as well as for Industry people. Since 50% of our business is the execution of Industry projects, students get industry-oriented training.
Besides classroom training, we also conduct online classes. Unlike many online courses, our online classes are not pre-recorded. In other words, Our online training is one-to-one, which means one trainer will be training only you at a time.
Our CAD Training Institute is an Autodesk Authorised Training centre and train Mechanical Engineers on AutoCAD, Solidworks, Creo, Ansys, GD&T, etc. As well as for Civil engineers, we train on AutoCAD, Revit, STAAD.PRO, 3DS MAX, Project management, etc.
© 2025 coursetakers.com All Rights Reserved. Terms and Conditions of use | Privacy Policy