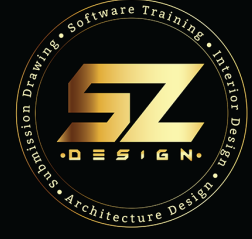AutoCAD course is offered by SZ Design for all skill level. We conduct courses so that participants can learn until they are smart & can do it, in addition to producing a good return to society and the country.

AutoCAD course is offered by SZ Design for all skill level. We conduct courses so that participants can learn until they are smart & can do it, in addition to producing a good return to society and the country.
SZ Design was established by Mohd Sazli bin Mohd Daud on 30 October 2015 and was legally registered at the Companies Commission of Malaysia (SSM).
The services offered by this company cover the whole of Malaysia, and are active in Selangor and Kuala Lumpur. This company also has extensive experience in the field offered since 2015.
© 2025 coursetakers.com All Rights Reserved. Terms and Conditions of use | Privacy Policy