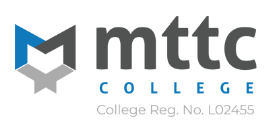To provide AUTOCAD users an understanding of the software’s core functionality and features so that they can create, edit, and organize their first drawing. Users will have a solid grounding in the software so that they can immediately be productive using AutoCAD.

To provide AutoCAD users an understanding of the software’s core functionality and features so that they can create, edit, and organize their first drawing. Users will have a solid grounding in the software so that they can immediately be productive using AutoCAD.
Learning Objectives:
Matrix Trinity Technology & Creativity (MTTC) College, based in Selangor, Malaysia offers training programs and workshop for the public and medium to large corporations.
The programs offer in MTTC aims to provide delegates a platform to elevate their software performance skills in the exhilarating and rapidly expanding area of creative technology.
© 2025 coursetakers.com All Rights Reserved. Terms and Conditions of use | Privacy Policy