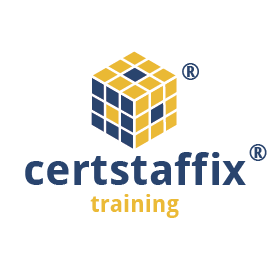The objective of AutoCAD/AutoCAD LT Essentials is to enable students to create, modify, and work with a 2D drawing in the AutoCAD software. Even at this fundamental level, the AutoCAD software is one of the most sophisticated computer applications that you are likely to encounter.

Course Overview
The objective of AutoCAD/AutoCAD LT Essentials is to enable students to create, modify, and work with a 2D drawing in the AutoCAD software.
Even at this fundamental level, the AutoCAD software is one of the most sophisticated computer applications that you are likely to encounter. Therefore learning to use it can be challenging.
AutoCAD/AutoCAD LT Essentials covers the essential core topics for working with the AutoCAD software. The teaching strategy is to start with a few basic tools that enable the student to create and edit a simple drawing, and then continue to develop those tools.
More advanced tools are also introduced throughout the training guide included with this course.
Not every command or option is covered, because the intent is to show the most essential tools and concepts, such as:
Understanding the AutoCAD workspace and user interface
Using basic drawing, editing, and viewing tools
Organizing drawing objects on layers
Using reusable symbols (blocks)
Preparing a layout to be plotted
Adding text, hatching, and dimensions
Founded in 2008, Certstaffix Training provides training for computer & business skills to individuals and organizations in the United States and Canada. Our mission is to upskill organizations and individuals with the latest relevant computer and business skills.
We believe in the many benefits of lifelong learning for both individuals and organizations. Some benefits of lifelong learning are - improved professional skills, increased productivity and renewed self-motivation to name a few.
Please browse our offerings and contact us if you have any questions. We would love to help you meet your individual or organizational training needs.
Our Management Team:
Jonathan O'Brien, President
Michelle Burns, Public Training Manager
Jeffry Pilch, Private Training Manager
© 2025 coursetakers.com All Rights Reserved. Terms and Conditions of use | Privacy Policy