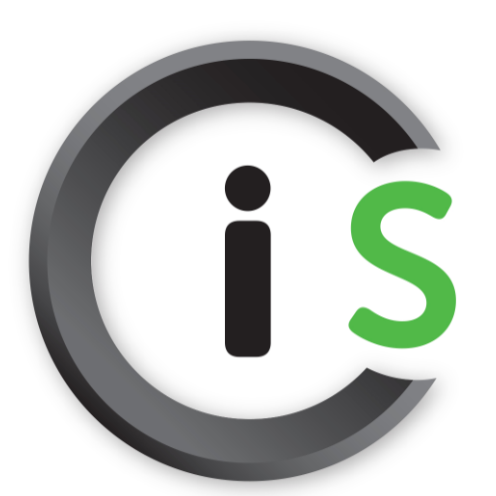This course teaches students to use AutoDesk AutoCAD software, with the focus on Architectural Drafting. AutoCAD is a commercial computer-aided design (CAD) and drafting software application. It is used in the industry, by architects, project managers, engineers, graphic designers, city planners and

This course teaches students to use AutoDesk AutoCAD software, with the focus on Architectural Drafting. AutoCAD is a commercial computer-aided design (CAD) and drafting software application.
It is used in the industry, by architects, project managers, engineers, graphic designers, city planners and other professionals.
This is a great course for anyone interested in learning AuotCAD, the industry-standard computer-aided design (CAD) and drafting software application.
Entry Requirements:
Course Inclusions:
All iStudent Academy Short Courses include:
Qualifications:
These credits go towards the SAQA Qualification 66071: National Further Education and Training Certificate: Computer Aided Drawing Office Practice (CAD), NQF Level 4, 131 credits.
iStudent Academy is private learning provider, offering accredited and internationally aligned qualifications in Information Technology, Graphic Design and Computer Aided Draughting
© 2025 coursetakers.com All Rights Reserved. Terms and Conditions of use | Privacy Policy