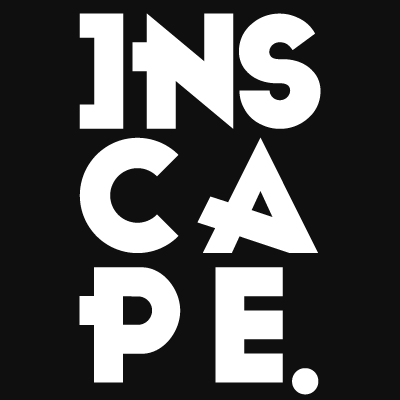This course is aimed at anyone who would like to learn how to use AutoCAD basics. This is an instructor led virtual course via Teams (Microsoft). Students must have the required software - AutoCAD.

This course is aimed at anyone who would like to learn how to use AutoCAD basics. This is an instructor led virtual course via Teams (Microsoft). Students must have the required software - AutoCAD.
This course will teach you the basics of:
We have been offering excellence in education by design since 1981. Offering accredited Postgraduate and Undergraduate Degrees, Diplomas and Higher Certificates in the Design, Built Environment, Business and Communication sectors.
© 2025 coursetakers.com All Rights Reserved. Terms and Conditions of use | Privacy Policy