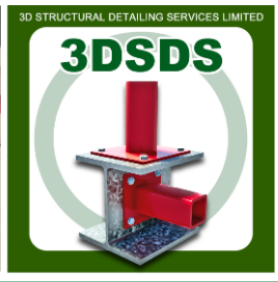The objective for this course is to teach you the basic commands necessary for professional 2D drawing, design, and drafting using AutoCAD.

CAD software training is available on site in the UK with hands-on experience using your own workstations and software.We can also provide online training if this helps, (Generally 2 hours training slots per day).
The reason why we only do 2 hour slots per day is because anymore the retention of holding information that is provided drops dramatically and we would like our customers to get the full benefit of our training, for more details please email or give us a call.
?Duration:
3 Days
?No previous CAD experience is necessary.However, drafting, design, or engineering experience is a plus. It is recommended that you have a working knowledge of Microsoft supported systems.
?Course Description
The objective for this course is to teach you the basic commands necessary for professional 2D drawing, design, and drafting using AutoCAD.Upon completion of the course, you will:
Be familiar with the AutoCAD user interface.
Understand the fundamental concepts and features of AutoCAD.
Use the drafting tools in AutoCAD to develop accurate technical drawings.
Present your drawings in a detailed and visually impressive manner.
Develop your confidence with AutoCAD through hands-on experience.
?This training course and duration may be modified by the instructor based upon the knowledge and skill level of the course delegates.
?Maximum Number:
6 Per Course
Payment for training is required in advance and can be made by direct bank transfer or over the phone card payments also welcome.All major Debit and Credit Cards Accepted.
3DSDS was founded by Teresa Benson-Shettle in 2018, and the main mission was to provide affordable professional services to the Construction Industry.
Having been in the construction industry for over 25 years with experience using AutoCAD R9 to 2024, Advance Steel, Revit, Creo Elements, FreeCAD, SolidWorks, Draftsight 2D and SketchUp and many more.
3DSDS uses the latest AUTODESK Software:-
Experienced in producing 2D, 3D, Structural Detailing, Range Design to JSP 403, Planning Drawings and QMS for ISO9001 standards.Teresa is also aware of the frustration software can bring to people and this is why she decided to work for a company for 5 years teaching and supporting AutoCAD and Advance Steel.
In her years as a Structural Technician and Project Engineer she has worked on various projects for construction that have been located all around the world.Everything we do for our Clients are bespoke, i.e. all elements are modelled to their requirements.
Over the years the projects have included the following:-
When Teresa started the Company her vision was to provide a professional affordable service in the Steel Industry and as a company work closely with our clients to produce the design and fabrication drawings with all the necessary documentation using the specifications provided.
3DSDS will firstly produce drawings for approval once approved we will complete the project and issue all the necessary documentation and drawings for fabrication and if required we can offer Structural Calculations as we can use independent Structural Engineer.
© 2025 coursetakers.com All Rights Reserved. Terms and Conditions of use | Privacy Policy