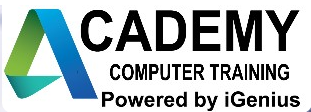Learn to design and shape the world around you using the powerful, flexible features found in AutoCAD® design and documentation software, one of the world's leading 2D and 3D CAD tools.

Learn to design and shape the world around you using the powerful, flexible features found in AutoCAD® design and documentation software, one of the world's leading 2D and 3D CAD tools.
In this course, you will learn to navigate the AutoCAD user interfaces and use the fundamental features of AutoCAD. You will learn to use the precision drafting tools in AutoCAD to develop accurate technical drawings and you will also discover the ways to present drawings in a detailed and visually impressive way.
Our passion for helping individuals and businesses learn technology has made us a great technology training company in Queens of New York. We specialized in training AutoCAD,Revit, and 3DS MAX Architectural Visualization.
Computer Networking, IT and others. As an instructor founded company, we are focused and committed in providing the best learning experience at affordable prices.
© 2025 coursetakers.com All Rights Reserved. Terms and Conditions of use | Privacy Policy