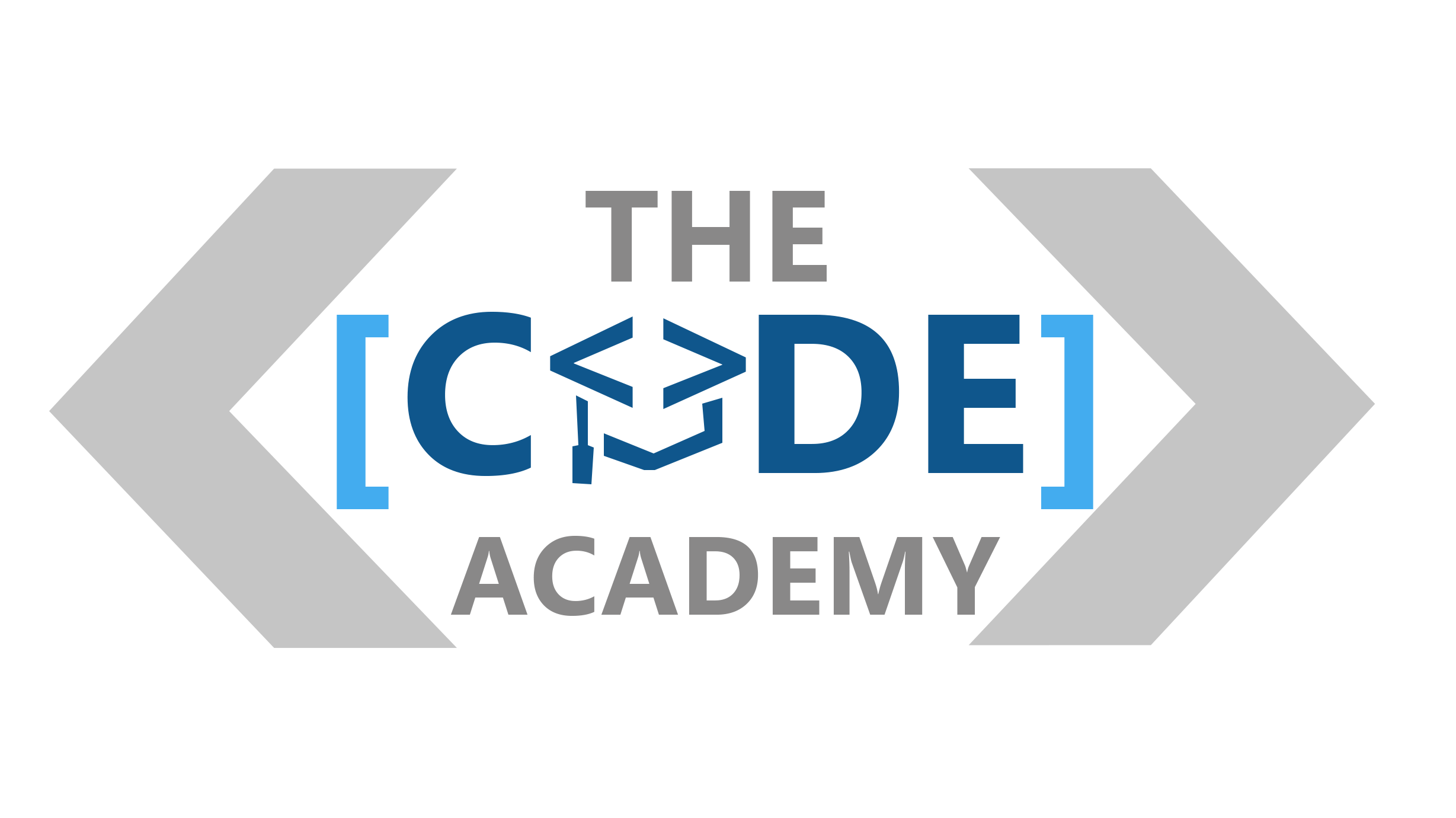The objective of AutoCAD/AutoCAD LT Essentials is to enable students to create, modify, and work with a 2D drawing in the AutoCAD software. Even at this fundamental level, the AutoCAD software is one of the most sophisticated computer applications that you are likely to encounter.

AutoCAD Training Description
Course Overview
The objective of AutoCAD/AutoCAD LT Essentials is to enable students to create, modify, and work with a 2D drawing in the AutoCAD software. Even at this fundamental level, the AutoCAD software is one of the most sophisticated computer applications that you are likely to encounter. Therefore learning to use it can be challenging.
AutoCAD/AutoCAD LT Essentials covers the essential core topics for working with the AutoCAD software. The teaching strategy is to start with a few basic tools that enable the student to create and edit a simple drawing, and then continue to develop those tools. More advanced tools are also introduced throughout the training guide included with this course.
Not every command or option is covered, because the intent is to show the most essential tools and concepts, such as:
Understanding the AutoCAD workspace and user interface
Using basic drawing, editing, and viewing tools
Organizing drawing objects on layers
Using reusable symbols (blocks)
Preparing a layout to be plotted
Adding text, hatching, and dimensions
What’s included?
Authorized Courseware
Intensive Hands on Skills Development with an Experienced Subject Matter Expert
Hands-on practice on real Servers and extended lab support 1.800.482.3172
Examination Vouchers & Onsite Certification Testing- (excluding Adobe and PMP Boot Camps)
Academy Code of Honor: Test Pass Guarantee
Optional: Package for Hotel Accommodations, Lunch and Transportation
Historically, the school’s focus has been toward the adult learner who desires to change careers and is looking for a school that can accommodate their special needs.
The training strategy has been and is to teach these “career changers” the basics of networking and PC repair before they go on to Microsoft and/or Cisco courses. By approaching training in this manner.
The Code Academy ensures that the student has a solid foundation in the networking field and thus is able to apply what they are learning to an actual network.
© 2025 coursetakers.com All Rights Reserved. Terms and Conditions of use | Privacy Policy